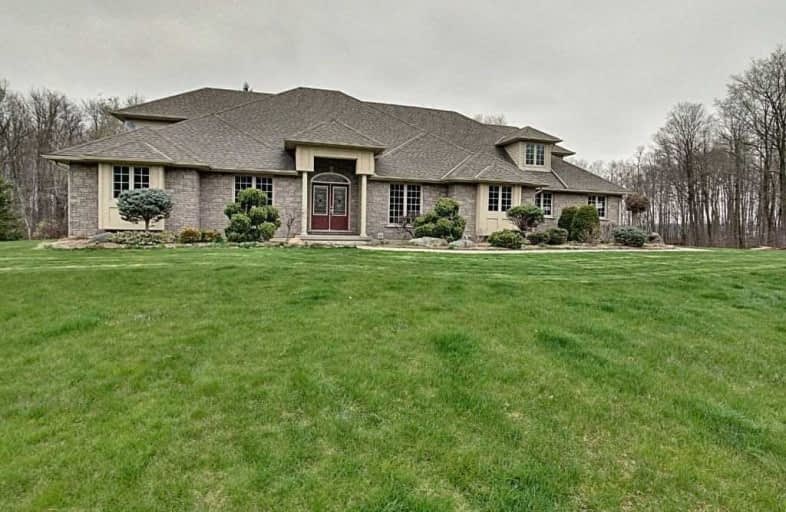Sold on Jan 26, 2021
Note: Property is not currently for sale or for rent.

-
Type: Detached
-
Style: 2-Storey
-
Size: 3500 sqft
-
Lot Size: 2194.86 x 990.54 Feet
-
Age: 6-15 years
-
Taxes: $7,002 per year
-
Days on Site: 112 Days
-
Added: Oct 06, 2020 (3 months on market)
-
Updated:
-
Last Checked: 2 months ago
-
MLS®#: X4942425
-
Listed By: Purplebricks, brokerage
Stunning Executive Home On 50 Acres Of Farm Land (1.5 Acres Grass Yard). Luxurious Kitchen Incl Granite Counters. Beautiful Main Floor Master Bedroom Suite. Large Great Room Over Garage. Additional Features: Floor Heating (Incl Garage & Basement), Water System Incl Ro System, Security System, Lawn Sprinklers, Hrv For Garage & House, 3 Car Heated Garage, Central Vacuum, New Septic (2015), And Much More. 40X64 Drive-Shed (2006), With Concrete Floor
Property Details
Facts for 334974 33 Line, Zorra
Status
Days on Market: 112
Last Status: Sold
Sold Date: Jan 26, 2021
Closed Date: May 03, 2021
Expiry Date: Feb 05, 2021
Sold Price: $1,700,000
Unavailable Date: Jan 26, 2021
Input Date: Oct 06, 2020
Property
Status: Sale
Property Type: Detached
Style: 2-Storey
Size (sq ft): 3500
Age: 6-15
Area: Zorra
Availability Date: Flex
Inside
Bedrooms: 4
Bathrooms: 3
Kitchens: 1
Rooms: 11
Den/Family Room: No
Air Conditioning: Central Air
Fireplace: Yes
Laundry Level: Main
Central Vacuum: Y
Washrooms: 3
Utilities
Electricity: Yes
Gas: No
Cable: No
Telephone: Yes
Building
Basement: Unfinished
Heat Type: Forced Air
Heat Source: Propane
Exterior: Stone
Water Supply: Well
Special Designation: Unknown
Parking
Driveway: Pvt Double
Garage Spaces: 3
Garage Type: Built-In
Covered Parking Spaces: 20
Total Parking Spaces: 23
Fees
Tax Year: 2020
Tax Legal Description: Pt Lt 13 Con 1 North Oxford As In 487996; S/T No63
Taxes: $7,002
Land
Cross Street: Hwy 2 And 33rd Line
Municipality District: Zorra
Fronting On: East
Pool: None
Sewer: Septic
Lot Depth: 990.54 Feet
Lot Frontage: 2194.86 Feet
Acres: 50-99.99
Waterfront: None
Rooms
Room details for 334974 33 Line, Zorra
| Type | Dimensions | Description |
|---|---|---|
| Master Main | 3.63 x 4.65 | |
| 4th Br Main | 3.30 x 3.02 | |
| Dining Main | 3.71 x 4.04 | |
| Breakfast Main | 2.87 x 3.58 | |
| Kitchen Main | 4.14 x 5.87 | |
| Laundry Main | 1.85 x 4.14 | |
| Living Main | 4.42 x 5.08 | |
| 2nd Br 2nd | 3.66 x 4.27 | |
| 3rd Br 2nd | 3.15 x 4.09 | |
| Other 2nd | 5.54 x 6.81 |
| XXXXXXXX | XXX XX, XXXX |
XXXX XXX XXXX |
$X,XXX,XXX |
| XXX XX, XXXX |
XXXXXX XXX XXXX |
$X,XXX,XXX | |
| XXXXXXXX | XXX XX, XXXX |
XXXXXXXX XXX XXXX |
|
| XXX XX, XXXX |
XXXXXX XXX XXXX |
$X,XXX,XXX |
| XXXXXXXX XXXX | XXX XX, XXXX | $1,700,000 XXX XXXX |
| XXXXXXXX XXXXXX | XXX XX, XXXX | $1,799,900 XXX XXXX |
| XXXXXXXX XXXXXXXX | XXX XX, XXXX | XXX XXXX |
| XXXXXXXX XXXXXX | XXX XX, XXXX | $1,749,999 XXX XXXX |

St Jude's School
Elementary: CatholicZorra Highland Park Public School
Elementary: PublicThamesford Public School
Elementary: PublicRoyal Roads Public School
Elementary: PublicHarrisfield Public School
Elementary: PublicLaurie Hawkins Public School
Elementary: PublicSt Don Bosco Catholic Secondary School
Secondary: CatholicWoodstock Collegiate Institute
Secondary: PublicSt Mary's High School
Secondary: CatholicHuron Park Secondary School
Secondary: PublicCollege Avenue Secondary School
Secondary: PublicIngersoll District Collegiate Institute
Secondary: Public

