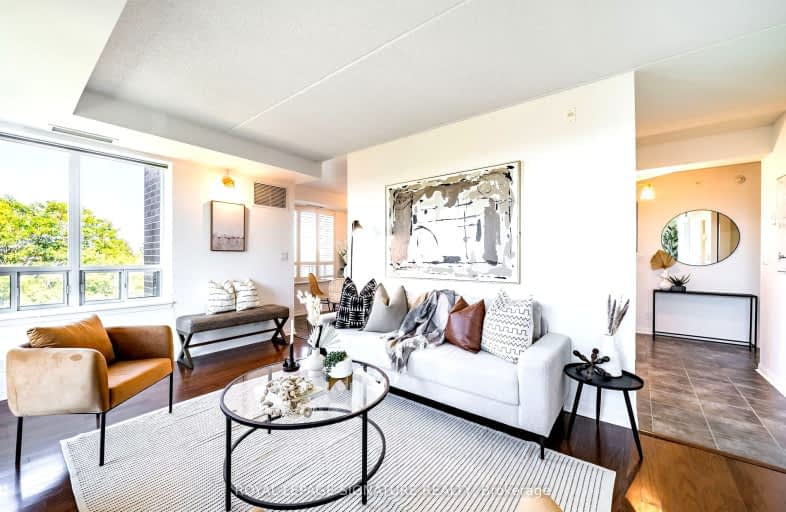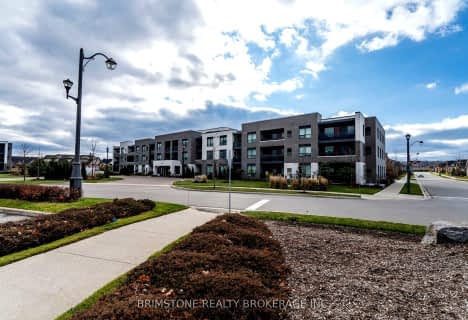Car-Dependent
- Almost all errands require a car.
Some Transit
- Most errands require a car.
Bikeable
- Some errands can be accomplished on bike.

Countryside Village PS (Elementary)
Elementary: PublicEsker Lake Public School
Elementary: PublicSt Isaac Jogues Elementary School
Elementary: CatholicCarberry Public School
Elementary: PublicRoss Drive P.S. (Elementary)
Elementary: PublicLougheed Middle School
Elementary: PublicHarold M. Brathwaite Secondary School
Secondary: PublicHeart Lake Secondary School
Secondary: PublicNotre Dame Catholic Secondary School
Secondary: CatholicLouise Arbour Secondary School
Secondary: PublicSt Marguerite d'Youville Secondary School
Secondary: CatholicMayfield Secondary School
Secondary: Public-
Nags Head
Market Place, Brampton CA8 1RW 5423.13km -
Samson Inn
Byways, Gilsland, Brampton CA8 7DR 5431.08km -
Fionn Maccools
120 Great Lakes Drive, Brampton, ON L6R 2K7 2.09km
-
Tim Hortons
624 Peter Robertson Boulevard, Brampton, ON L6R 1T5 1.66km -
The Jacobite
19 High Cross Street, Brampton CA8 1RP 5423.07km -
Second Cup Coffee
74 Quarry Edge Drive, Brampton, ON L6V 4K2 2.04km
-
Guardian Drugs
630 Peter Robertson Boulevard, Brampton, ON L6R 1T4 1.6km -
Springdale Pharmacy
630 Peter Robertson Boulevard, Brampton, ON L6R 1T4 1.6km -
Heart Lake IDA
230 Sandalwood Parkway E, Brampton, ON L6Z 1N1 1.96km
-
Popular Pizza
Sandalwood Parkway E, Brampton, ON 1.02km -
Linappfoods
Toronto, ON L6R 1.95km -
City North Pizza
2-135 inspire Boulevard, Brampton, ON L6R 3X9 1.61km
-
Trinity Common Mall
210 Great Lakes Drive, Brampton, ON L6R 2K7 1.82km -
Centennial Mall
227 Vodden Street E, Brampton, ON L6V 1N2 5.12km -
Bramalea City Centre
25 Peel Centre Drive, Brampton, ON L6T 3R5 5.66km
-
Chalo Fresh
10682 Bramalea Road, Brampton, ON L6R 3P4 1.92km -
Metro
20 Great Lakes Drive, Brampton, ON L6R 2K7 2.04km -
Metro
180 Sandalwood Parkway E, Brampton, ON L6Z 1Y4 2.35km
-
LCBO
170 Sandalwood Pky E, Brampton, ON L6Z 1Y5 2.42km -
Lcbo
80 Peel Centre Drive, Brampton, ON L6T 4G8 5.79km -
The Beer Store
11 Worthington Avenue, Brampton, ON L7A 2Y7 7.62km
-
Shell
490 Great Lakes Drive, Brampton, ON L6R 0R2 0.67km -
Bramgate Volkswagen
15 Coachworks Cres, Brampton, ON L6R 3Y2 1.87km -
Shell
5 Great Lakes Drive, Brampton, ON L6R 2S5 2.23km
-
SilverCity Brampton Cinemas
50 Great Lakes Drive, Brampton, ON L6R 2K7 1.63km -
Rose Theatre Brampton
1 Theatre Lane, Brampton, ON L6V 0A3 6.62km -
Garden Square
12 Main Street N, Brampton, ON L6V 1N6 6.75km
-
Brampton Library, Springdale Branch
10705 Bramalea Rd, Brampton, ON L6R 0C1 1.94km -
Brampton Library
150 Central Park Dr, Brampton, ON L6T 1B4 5.81km -
Brampton Library - Four Corners Branch
65 Queen Street E, Brampton, ON L6W 3L6 6.65km
-
William Osler Hospital
Bovaird Drive E, Brampton, ON 2.86km -
Brampton Civic Hospital
2100 Bovaird Drive, Brampton, ON L6R 3J7 2.79km -
LifeLabs
2 Dewside Dr, Ste 201A, Brampton, ON L6R 0X5 1.87km
-
Chinguacousy Park
Central Park Dr (at Queen St. E), Brampton ON L6S 6G7 4.97km -
Knightsbridge Park
Knightsbridge Rd (Central Park Dr), Bramalea ON 5.85km -
Centennial Park
Brampton ON 6.66km
-
RBC Royal Bank
10555 Bramalea Rd (Sandalwood Rd), Brampton ON L6R 3P4 2km -
CIBC
380 Bovaird Dr E, Brampton ON L6Z 2S6 3.43km -
TD Bank Financial Group
10908 Hurontario St, Brampton ON L7A 3R9 3.59km
More about this building
View 65 Via Rosedale Way, Brampton- 2 bath
- 2 bed
- 1000 sqft
112-40 Via Rosedale Way, Brampton, Ontario • L6R 4A4 • Sandringham-Wellington
- 2 bath
- 2 bed
- 1000 sqft
206-35 Via Rosedale, Brampton, Ontario • L6R 3J9 • Sandringham-Wellington
- 1 bath
- 2 bed
- 700 sqft
303-65 Via Rosedale, Brampton, Ontario • L6R 3N8 • Sandringham-Wellington
- 2 bath
- 2 bed
- 1000 sqft
104-40 Via Rosedale Way, Brampton, Ontario • L6R 4A4 • Sandringham-Wellington North






