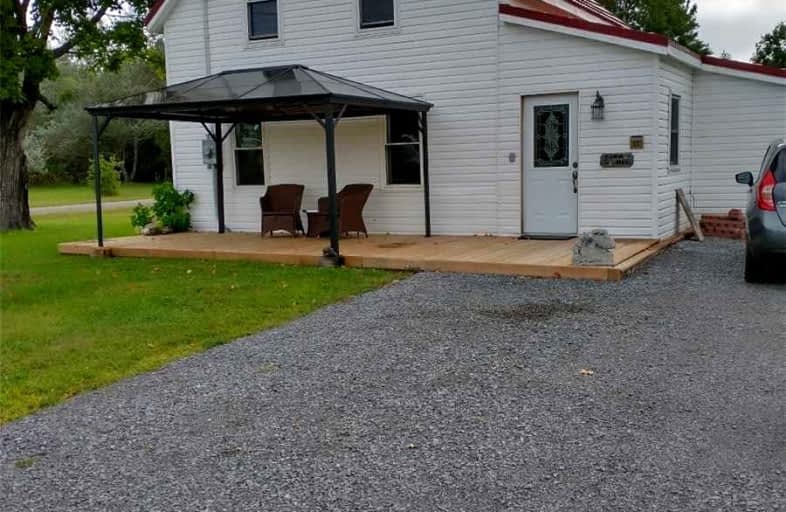
St Patrick Catholic School
Elementary: Catholic
25.70 km
Madoc Township Public School
Elementary: Public
26.64 km
Tamworth Elementary School
Elementary: Public
28.53 km
St Carthagh Catholic School
Elementary: Catholic
24.89 km
North Addington Education Centre Public School
Elementary: Public
14.26 km
Tweed Elementary School
Elementary: Public
25.31 km
Gateway Community Education Centre
Secondary: Public
52.17 km
North Addington Education Centre
Secondary: Public
14.30 km
Centre Hastings Secondary School
Secondary: Public
28.94 km
Moira Secondary School
Secondary: Public
58.13 km
St Theresa Catholic Secondary School
Secondary: Catholic
57.10 km
Napanee District Secondary School
Secondary: Public
52.77 km


