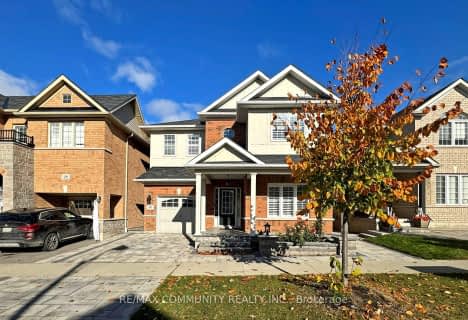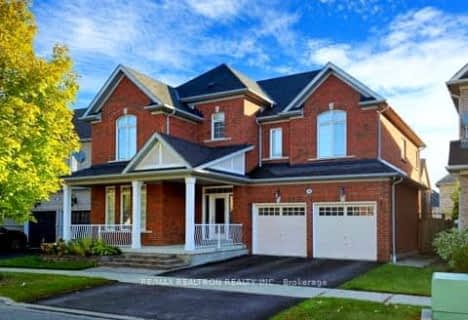Car-Dependent
- Almost all errands require a car.
11
/100
Some Transit
- Most errands require a car.
40
/100
Bikeable
- Some errands can be accomplished on bike.
53
/100

Unnamed Mulberry Meadows Public School
Elementary: Public
0.51 km
St Teresa of Calcutta Catholic School
Elementary: Catholic
2.11 km
Romeo Dallaire Public School
Elementary: Public
1.50 km
Michaëlle Jean Public School
Elementary: Public
1.74 km
Cadarackque Public School
Elementary: Public
2.70 km
da Vinci Public School Elementary Public School
Elementary: Public
1.92 km
Archbishop Denis O'Connor Catholic High School
Secondary: Catholic
3.24 km
All Saints Catholic Secondary School
Secondary: Catholic
3.51 km
Donald A Wilson Secondary School
Secondary: Public
3.49 km
Notre Dame Catholic Secondary School
Secondary: Catholic
1.65 km
Ajax High School
Secondary: Public
4.63 km
J Clarke Richardson Collegiate
Secondary: Public
1.58 km
-
Baycliffe Park
67 Baycliffe Dr, Whitby ON L1P 1W7 3.1km -
Whitby Soccer Dome
Whitby ON 3.45km -
Country Lane Park
Whitby ON 3.7km
-
Scotiabank
1991 Salem Rd N, Ajax ON L1T 0J9 2.26km -
TD Bank Financial Group
15 Westney Rd N (Kingston Rd), Ajax ON L1T 1P4 3.9km -
RBC Royal Bank
320 Harwood Ave S (Hardwood And Bayly), Ajax ON L1S 2J1 4.7km













