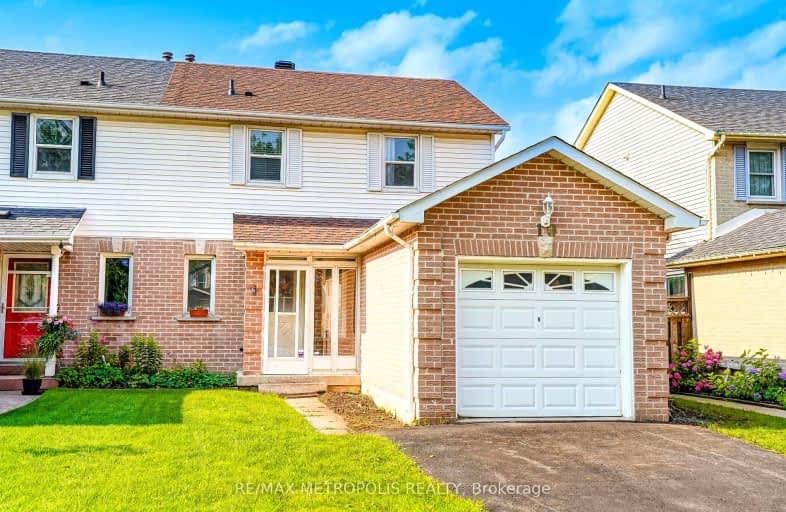Somewhat Walkable
- Some errands can be accomplished on foot.
69
/100
Minimal Transit
- Almost all errands require a car.
18
/100
Somewhat Bikeable
- Most errands require a car.
47
/100

Duffin's Bay Public School
Elementary: Public
1.05 km
Lakeside Public School
Elementary: Public
0.59 km
St James Catholic School
Elementary: Catholic
1.46 km
Bolton C Falby Public School
Elementary: Public
2.07 km
St Bernadette Catholic School
Elementary: Catholic
2.23 km
Southwood Park Public School
Elementary: Public
2.06 km
École secondaire Ronald-Marion
Secondary: Public
5.23 km
Archbishop Denis O'Connor Catholic High School
Secondary: Catholic
3.55 km
Notre Dame Catholic Secondary School
Secondary: Catholic
6.36 km
Ajax High School
Secondary: Public
2.41 km
J Clarke Richardson Collegiate
Secondary: Public
6.28 km
Pickering High School
Secondary: Public
3.89 km
-
Ajax Rotary Park
177 Lake Drwy W (Bayly), Ajax ON L1S 7J1 1.09km -
Adam's Park
2 Rozell Rd, Toronto ON 9.86km -
Country Lane Park
Whitby ON 9.95km
-
Localcoin Bitcoin ATM - Best Way Convenience
110 Ritchie Ave, Ajax ON L1S 7G5 3.09km -
BMO Bank of Montreal
180 Kingston Rd E, Ajax ON L1Z 0C7 4.27km -
CIBC
1895 Glenanna Rd (at Kingston Rd.), Pickering ON L1V 7K1 4.44km










