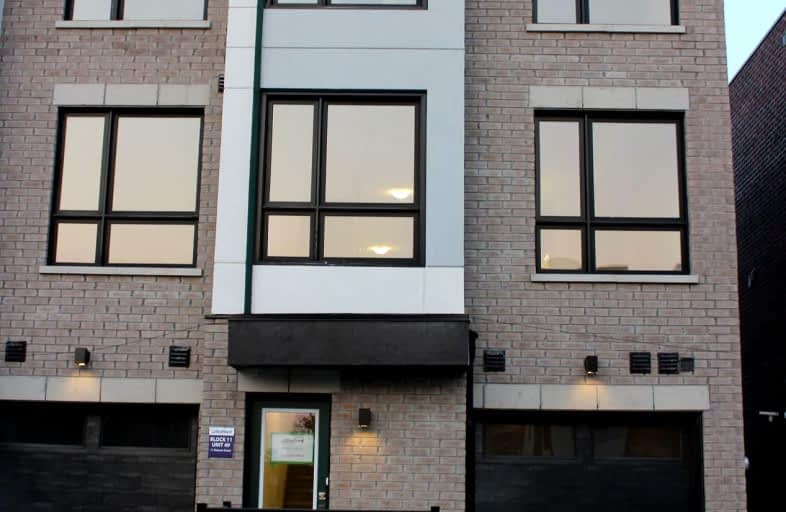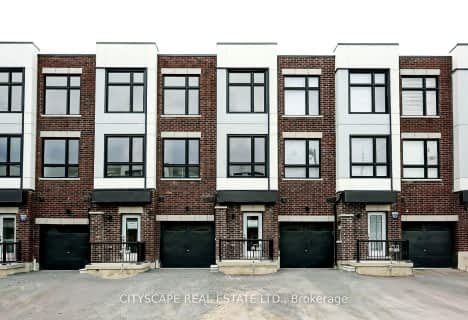Very Walkable
- Most errands can be accomplished on foot.
88
/100
Some Transit
- Most errands require a car.
41
/100
Bikeable
- Some errands can be accomplished on bike.
52
/100

Lord Elgin Public School
Elementary: Public
1.22 km
ÉÉC Notre-Dame-de-la-Jeunesse-Ajax
Elementary: Catholic
1.33 km
Roland Michener Public School
Elementary: Public
1.40 km
Bolton C Falby Public School
Elementary: Public
0.92 km
St Bernadette Catholic School
Elementary: Catholic
0.78 km
Southwood Park Public School
Elementary: Public
1.86 km
École secondaire Ronald-Marion
Secondary: Public
4.62 km
Archbishop Denis O'Connor Catholic High School
Secondary: Catholic
1.41 km
Notre Dame Catholic Secondary School
Secondary: Catholic
4.31 km
Ajax High School
Secondary: Public
0.91 km
J Clarke Richardson Collegiate
Secondary: Public
4.22 km
Pickering High School
Secondary: Public
2.90 km
-
Amberlea Park
ON 8.34km -
Kiwanis Heydenshore Park
Whitby ON L1N 0C1 8.36km -
Rouge Beach Park
Lawrence Ave E (at Rouge Hills Dr), Toronto ON M1C 2Y9 9.51km
-
BMO Bank of Montreal
1360 Kingston Rd (Hwy 2 & Glenanna Road), Pickering ON L1V 3B4 5.13km -
RBC Royal Bank
480 Taunton Rd E (Baldwin), Whitby ON L1N 5R5 9.61km -
TD Bank Financial Group
80 Thickson Rd N (Nichol Ave), Whitby ON L1N 3R1 9.88km











