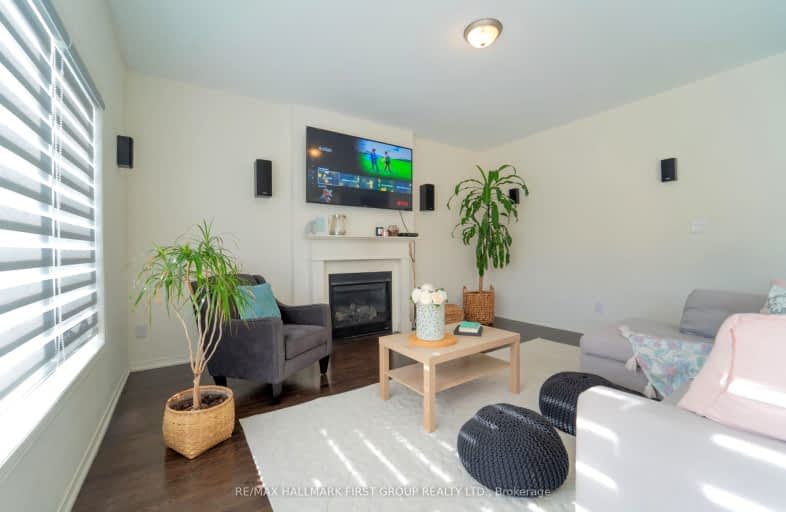Car-Dependent
- Almost all errands require a car.
10
/100
Some Transit
- Most errands require a car.
40
/100
Somewhat Bikeable
- Most errands require a car.
43
/100

Unnamed Mulberry Meadows Public School
Elementary: Public
0.13 km
St Teresa of Calcutta Catholic School
Elementary: Catholic
1.89 km
Terry Fox Public School
Elementary: Public
1.92 km
Romeo Dallaire Public School
Elementary: Public
2.03 km
Michaëlle Jean Public School
Elementary: Public
2.14 km
Cadarackque Public School
Elementary: Public
2.14 km
Archbishop Denis O'Connor Catholic High School
Secondary: Catholic
2.70 km
All Saints Catholic Secondary School
Secondary: Catholic
3.72 km
Donald A Wilson Secondary School
Secondary: Public
3.68 km
Notre Dame Catholic Secondary School
Secondary: Catholic
1.70 km
Ajax High School
Secondary: Public
4.06 km
J Clarke Richardson Collegiate
Secondary: Public
1.60 km
-
Baycliffe Park
67 Baycliffe Dr, Whitby ON L1P 1W7 3.48km -
Whitby Rocketship Park
Whitby ON 3.53km -
Whitby Soccer Dome
Whitby ON 3.61km
-
Scotiabank
1991 Salem Rd N, Ajax ON L1T 0J9 2.63km -
TD Bank Financial Group
15 Westney Rd N (Kingston Rd), Ajax ON L1T 1P4 3.48km -
RBC Royal Bank
320 Harwood Ave S (Hardwood And Bayly), Ajax ON L1S 2J1 4.14km









