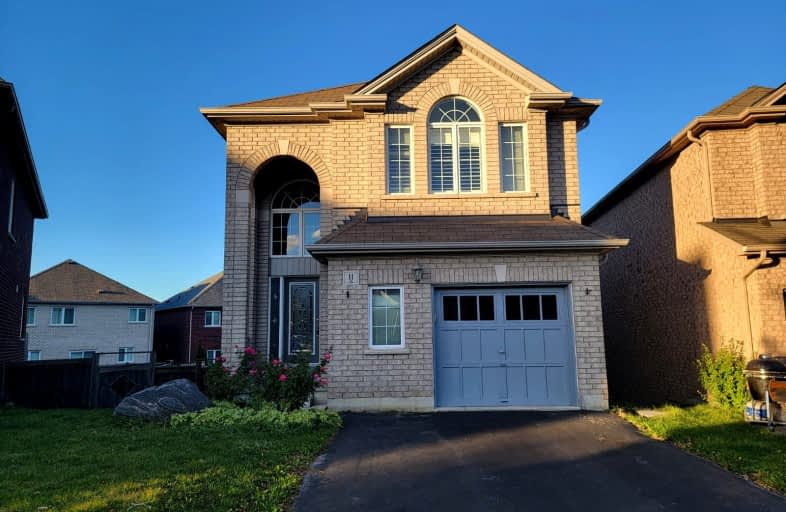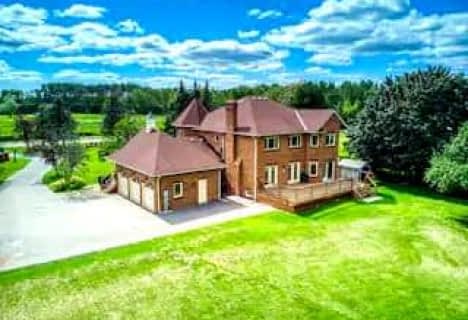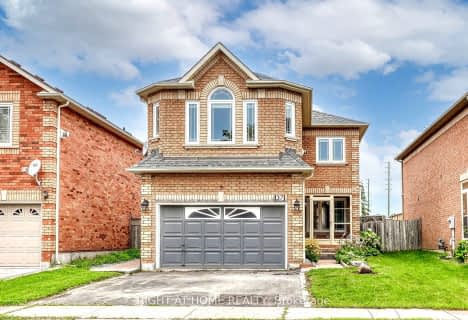Car-Dependent
- Most errands require a car.
40
/100
Some Transit
- Most errands require a car.
43
/100
Somewhat Bikeable
- Most errands require a car.
28
/100

St Teresa of Calcutta Catholic School
Elementary: Catholic
1.58 km
Terry Fox Public School
Elementary: Public
2.09 km
Romeo Dallaire Public School
Elementary: Public
1.19 km
Michaëlle Jean Public School
Elementary: Public
0.69 km
St Josephine Bakhita Catholic Elementary School
Elementary: Catholic
0.72 km
da Vinci Public School Elementary Public School
Elementary: Public
0.61 km
Archbishop Denis O'Connor Catholic High School
Secondary: Catholic
3.51 km
All Saints Catholic Secondary School
Secondary: Catholic
4.67 km
Notre Dame Catholic Secondary School
Secondary: Catholic
0.66 km
Ajax High School
Secondary: Public
5.08 km
J Clarke Richardson Collegiate
Secondary: Public
0.70 km
Pickering High School
Secondary: Public
4.49 km
-
Ajax Rotary Park
177 Lake Drwy W (Bayly), Ajax ON L1S 7J1 8.03km -
Kinsmen Park
Sandy Beach Rd, Pickering ON 8.81km -
Kiwanis Heydenshore Park
Whitby ON L1N 0C1 9.28km
-
RBC Royal Bank
480 Taunton Rd E (Baldwin), Whitby ON L1N 5R5 6.21km -
BMO Bank of Montreal
955 Westney Rd S, Ajax ON L1S 3K7 6.48km -
CIBC
308 Taunton Rd E, Whitby ON L1R 0H4 7.04km














