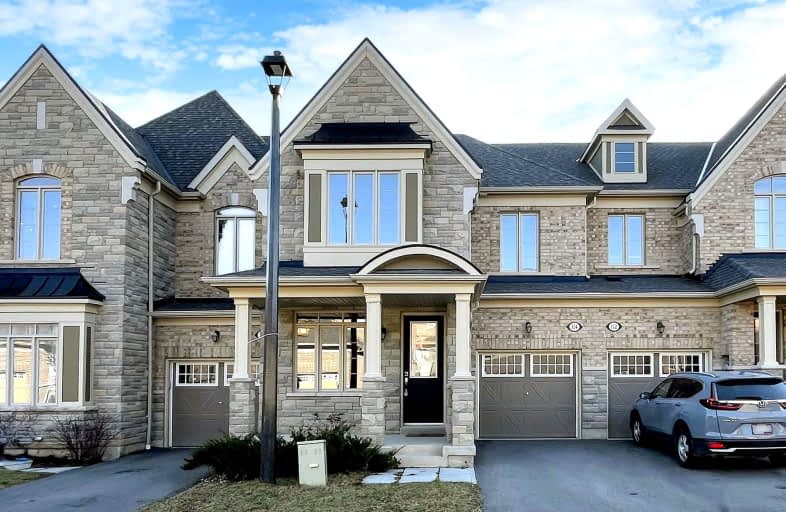
Walker's Paradise
- Daily errands do not require a car.
Excellent Transit
- Most errands can be accomplished by public transportation.
Bikeable
- Some errands can be accomplished on bike.

North Preparatory Junior Public School
Elementary: PublicFlemington Public School
Elementary: PublicOur Lady of the Assumption Catholic School
Elementary: CatholicGlen Park Public School
Elementary: PublicLedbury Park Elementary and Middle School
Elementary: PublicSt Margaret Catholic School
Elementary: CatholicVaughan Road Academy
Secondary: PublicJohn Polanyi Collegiate Institute
Secondary: PublicForest Hill Collegiate Institute
Secondary: PublicLoretto Abbey Catholic Secondary School
Secondary: CatholicMarshall McLuhan Catholic Secondary School
Secondary: CatholicLawrence Park Collegiate Institute
Secondary: Public-
Robes Bar And Lounge
3022 Bathurst Street, Toronto, ON M6B 3B6 0.24km -
MB The Place To Be
3434 Bathurst Street, Toronto, ON M6A 2C3 0.94km -
Safari Bar & Grill
1749 Avenue Road, Toronto, ON M5M 3Y8 1.32km
-
Second Cup
490 Lawrence Avenue W, Toronto, ON M6A 3B7 0.23km -
Tim Hortons
3090 Bathurst St, North York, ON M6A 2A1 0.26km -
Pantry Foods
3456 Bathurst Street, Toronto, ON M6A 2C3 1.02km
-
Fit4Less
235-700 Lawrence Ave W, North York, ON M6A 3B4 1.61km -
SXS Fitness
881 Eglinton Ave W, Side Unit, Toronto, ON M6C 2C1 2.13km -
Anytime Fitness
2739 Yonge St, Toronto, ON M4N 2H9 2.19km
-
IDA Peoples Drug Mart
491 Lawrence Avenue W, North York, ON M5M 1C7 0.11km -
Shoppers Drug Mart
528 Lawrence Avenue W, North York, ON M6A 1A1 0.4km -
Shoppers Drug Mart
3110 Bathurst St, North York, ON M6A 2A1 0.21km
-
Bubby's Bagels
3035 Bathurst Street, Toronto, ON M6B 3B5 0.18km -
Healthy Sushi
3027 Bathurst Street, Toronto, ON M6B 3B5 0.19km -
Haymishe Bakery
3031 Bathurst Street, Toronto, ON M6B 3B5 0.19km
-
Lawrence Square
700 Lawrence Ave W, North York, ON M6A 3B4 1.55km -
Lawrence Allen Centre
700 Lawrence Ave W, Toronto, ON M6A 3B4 1.6km -
Yorkdale Shopping Centre
3401 Dufferin Street, Toronto, ON M6A 2T9 2.13km
-
Metro
3090 Bathurst Street, North York, ON M6A 2A1 0.2km -
Tap Kosher Market
3011 Bathurst Street, Toronto, ON M6B 3B5 0.24km -
Pusateri's Fine Foods
1539 Avenue Road, North York, ON M5M 3X4 1.04km
-
LCBO
1838 Avenue Road, Toronto, ON M5M 3Z5 1.43km -
Wine Rack
2447 Yonge Street, Toronto, ON M4P 2H5 2.5km -
LCBO - Yonge Eglinton Centre
2300 Yonge St, Yonge and Eglinton, Toronto, ON M4P 1E4 2.68km
-
A.M.A. Tire & Service Centre
3390 Bathurst Street, Toronto, ON M6A 2B9 0.86km -
7-Eleven
3587 Bathurst Street, Toronto, ON M6A 2E2 1.51km -
VIP Carwash
3595 Bathurst Street, North York, ON M6A 2E2 1.54km
-
Cineplex Cinemas Yorkdale
Yorkdale Shopping Centre, 3401 Dufferin Street, Toronto, ON M6A 2T9 2.02km -
Cineplex Cinemas
2300 Yonge Street, Toronto, ON M4P 1E4 2.68km -
Mount Pleasant Cinema
675 Mt Pleasant Rd, Toronto, ON M4S 2N2 3.48km
-
Toronto Public Library
Barbara Frum, 20 Covington Rd, Toronto, ON M6A 0.39km -
Toronto Public Library - Forest Hill Library
700 Eglinton Avenue W, Toronto, ON M5N 1B9 2km -
Toronto Public Library
3083 Yonge Street, Toronto, ON M4N 2K7 2.15km
-
Baycrest
3560 Bathurst Street, North York, ON M6A 2E1 1.28km -
MCI Medical Clinics
160 Eglinton Avenue E, Toronto, ON M4P 3B5 3.02km -
Sunnybrook Health Sciences Centre
2075 Bayview Avenue, Toronto, ON M4N 3M5 4.14km
-
Lytton Park
1.33km -
88 Erskine Dog Park
Toronto ON 2.59km -
The Cedarvale Walk
Toronto ON 2.63km
-
CIBC
1623 Ave Rd (at Woburn Ave.), Toronto ON M5M 3X8 1.12km -
CIBC
3303 Dufferin St (at Ranee Ave.), Toronto ON M6A 2T7 2.3km -
RBC Royal Bank
2765 Dufferin St, North York ON M6B 3R6 2.59km

