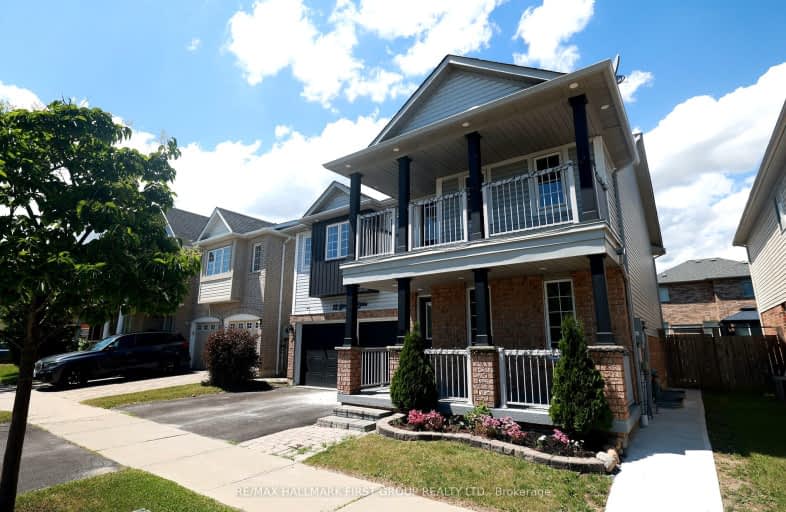Car-Dependent
- Most errands require a car.
42
/100
Some Transit
- Most errands require a car.
37
/100
Somewhat Bikeable
- Most errands require a car.
41
/100

St James Catholic School
Elementary: Catholic
1.77 km
Bolton C Falby Public School
Elementary: Public
0.84 km
St Bernadette Catholic School
Elementary: Catholic
0.93 km
Cadarackque Public School
Elementary: Public
2.32 km
Southwood Park Public School
Elementary: Public
0.81 km
Carruthers Creek Public School
Elementary: Public
0.12 km
Archbishop Denis O'Connor Catholic High School
Secondary: Catholic
2.26 km
Donald A Wilson Secondary School
Secondary: Public
6.64 km
Notre Dame Catholic Secondary School
Secondary: Catholic
5.20 km
Ajax High School
Secondary: Public
0.81 km
J Clarke Richardson Collegiate
Secondary: Public
5.09 km
Pickering High School
Secondary: Public
4.59 km
-
Central Park
Michael Blvd, Whitby ON 5.33km -
Kinsmen Park
Sandy Beach Rd, Pickering ON 5.79km -
Whitby Soccer Dome
695 ROSSLAND Rd W, Whitby ON 6.52km
-
BMO Bank of Montreal
955 Westney Rd S, Ajax ON L1S 3K7 1.4km -
TD Bank Financial Group
15 Westney Rd N (Kingston Rd), Ajax ON L1T 1P4 3.37km -
Scotiabank
309 Dundas St W, Whitby ON L1N 2M6 6.36km










