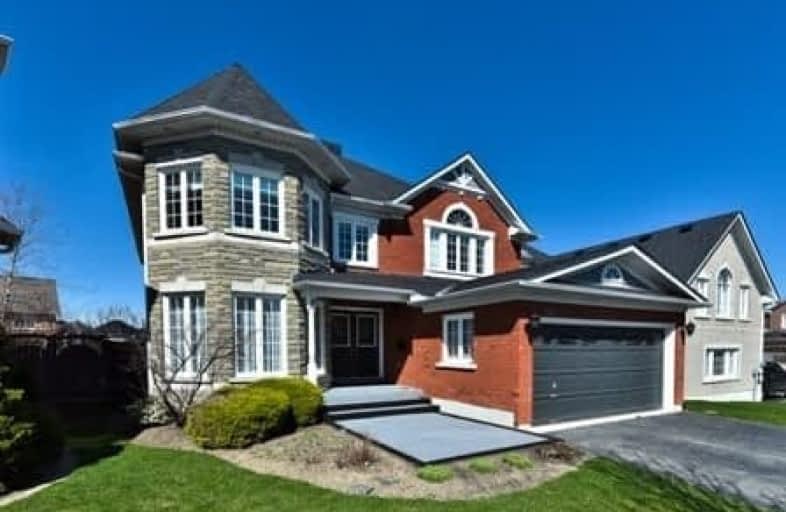Leased on Oct 31, 2018
Note: Property is not currently for sale or for rent.

-
Type: Detached
-
Style: 2-Storey
-
Size: 2500 sqft
-
Lease Term: 1 Year
-
Possession: Immedite
-
All Inclusive: N
-
Lot Size: 36.12 x 109.91 Feet
-
Age: No Data
-
Days on Site: 27 Days
-
Added: Sep 07, 2019 (3 weeks on market)
-
Updated:
-
Last Checked: 3 months ago
-
MLS®#: E4267023
-
Listed By: Re/max realtron jim mo realty, brokerage
2732Sf Large 4Br 2-Car-Grg Detached House For Lease! Famous Builder John Boddy Homes! Very Clean & Well Maintained! Fabulous Layout W/ Grand Front Entrance. Beautiful H/W Flr On Main Level, Family Sized Kitchen W/ Bkfst Area & W/O To Patio. Family Rm W/ Gas F/P. Huge Skylight Above Circular Stairs, Spa Like Master Ensuite W/ Glass Shower, Nature Trails ,Golf Course, Schools Nearby ! No Disappointments!
Extras
All Existing Window Coverings & Elf's. Fridge, Stove/Oven, B/I Dishwasher. Washer/Dryer. New Garden Shed & Patio. No Pets, Non-Smoking. Landlord Looking For Aaa Tenant.
Property Details
Facts for 127 Bowles Drive, Ajax
Status
Days on Market: 27
Last Status: Leased
Sold Date: Oct 31, 2018
Closed Date: Dec 01, 2018
Expiry Date: Dec 31, 2018
Sold Price: $2,500
Unavailable Date: Oct 31, 2018
Input Date: Oct 04, 2018
Property
Status: Lease
Property Type: Detached
Style: 2-Storey
Size (sq ft): 2500
Area: Ajax
Community: Central West
Availability Date: Immedite
Inside
Bedrooms: 4
Bathrooms: 3
Kitchens: 1
Rooms: 9
Den/Family Room: Yes
Air Conditioning: Central Air
Fireplace: Yes
Laundry: Ensuite
Laundry Level: Main
Central Vacuum: N
Washrooms: 3
Utilities
Utilities Included: N
Building
Basement: Unfinished
Heat Type: Forced Air
Heat Source: Gas
Exterior: Brick
Exterior: Stone
Elevator: N
Private Entrance: Y
Water Supply: Municipal
Special Designation: Unknown
Retirement: N
Parking
Driveway: Pvt Double
Parking Included: Yes
Garage Spaces: 2
Garage Type: Built-In
Covered Parking Spaces: 4
Total Parking Spaces: 6
Fees
Cable Included: No
Central A/C Included: No
Common Elements Included: No
Heating Included: No
Hydro Included: No
Water Included: No
Land
Cross Street: Church/Delaney
Municipality District: Ajax
Fronting On: West
Pool: None
Sewer: Sewers
Lot Depth: 109.91 Feet
Lot Frontage: 36.12 Feet
Lot Irregularities: Pie Shape: Rear 62.76
Payment Frequency: Monthly
Additional Media
- Virtual Tour: https://youtu.be/rYC8BBsFHcU
Rooms
Room details for 127 Bowles Drive, Ajax
| Type | Dimensions | Description |
|---|---|---|
| Living Main | 3.54 x 6.89 | Open Concept, Hardwood Floor |
| Dining Main | 3.35 x 3.78 | Coffered Ceiling, Hardwood Floor |
| Family Main | 4.27 x 5.18 | Hardwood Floor, Gas Fireplace, Combined W/Living |
| Kitchen Main | 3.05 x 3.23 | Ceramic Floor, Granite Counter |
| Breakfast Main | 3.35 x 3.32 | Ceramic Floor, Pantry, W/O To Patio |
| Master 2nd | 3.66 x 7.59 | 5 Pc Bath, Broadloom |
| 2nd Br 2nd | 3.54 x 5.52 | Vaulted Ceiling, Broadloom |
| 3rd Br 2nd | 3.17 x 4.30 | Broadloom |
| 4th Br 2nd | 3.17 x 3.96 | Broadloom |

| XXXXXXXX | XXX XX, XXXX |
XXXXXX XXX XXXX |
$X,XXX |
| XXX XX, XXXX |
XXXXXX XXX XXXX |
$X,XXX | |
| XXXXXXXX | XXX XX, XXXX |
XXXXXX XXX XXXX |
$X,XXX |
| XXX XX, XXXX |
XXXXXX XXX XXXX |
$X,XXX | |
| XXXXXXXX | XXX XX, XXXX |
XXXX XXX XXXX |
$XXX,XXX |
| XXX XX, XXXX |
XXXXXX XXX XXXX |
$XXX,XXX |
| XXXXXXXX XXXXXX | XXX XX, XXXX | $2,500 XXX XXXX |
| XXXXXXXX XXXXXX | XXX XX, XXXX | $2,480 XXX XXXX |
| XXXXXXXX XXXXXX | XXX XX, XXXX | $2,300 XXX XXXX |
| XXXXXXXX XXXXXX | XXX XX, XXXX | $2,400 XXX XXXX |
| XXXXXXXX XXXX | XXX XX, XXXX | $818,000 XXX XXXX |
| XXXXXXXX XXXXXX | XXX XX, XXXX | $775,000 XXX XXXX |

St Francis de Sales Catholic School
Elementary: CatholicÉcole élémentaire Ronald-Marion
Elementary: PublicLincoln Alexander Public School
Elementary: PublicEagle Ridge Public School
Elementary: PublicAlexander Graham Bell Public School
Elementary: PublicSt Patrick Catholic School
Elementary: CatholicÉcole secondaire Ronald-Marion
Secondary: PublicArchbishop Denis O'Connor Catholic High School
Secondary: CatholicNotre Dame Catholic Secondary School
Secondary: CatholicPine Ridge Secondary School
Secondary: PublicJ Clarke Richardson Collegiate
Secondary: PublicPickering High School
Secondary: Public