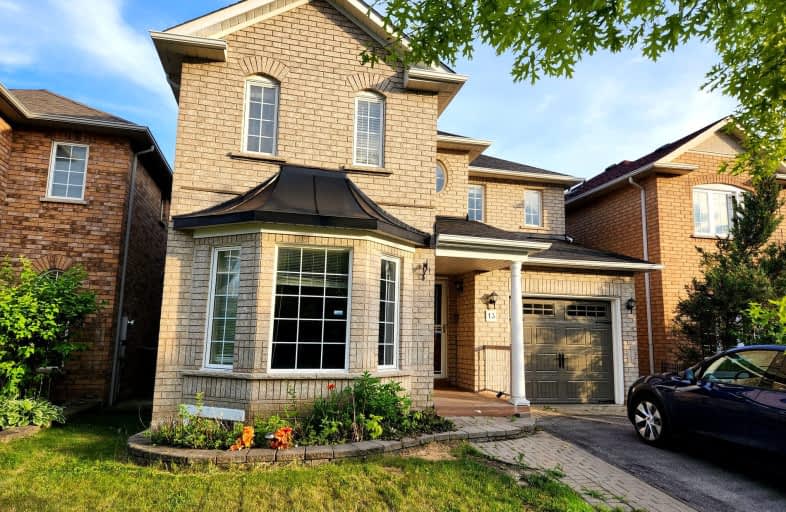Car-Dependent
- Most errands require a car.
35
/100
Some Transit
- Most errands require a car.
37
/100
Somewhat Bikeable
- Most errands require a car.
44
/100

St James Catholic School
Elementary: Catholic
1.85 km
Bolton C Falby Public School
Elementary: Public
0.93 km
St Bernadette Catholic School
Elementary: Catholic
1.00 km
Cadarackque Public School
Elementary: Public
2.28 km
Southwood Park Public School
Elementary: Public
0.90 km
Carruthers Creek Public School
Elementary: Public
0.19 km
Archbishop Denis O'Connor Catholic High School
Secondary: Catholic
2.27 km
Donald A Wilson Secondary School
Secondary: Public
6.55 km
Notre Dame Catholic Secondary School
Secondary: Catholic
5.18 km
Ajax High School
Secondary: Public
0.87 km
J Clarke Richardson Collegiate
Secondary: Public
5.07 km
Pickering High School
Secondary: Public
4.66 km
-
Kinsmen Park
Sandy Beach Rd, Pickering ON 5.9km -
Whitby Soccer Dome
695 ROSSLAND Rd W, Whitby ON 6.43km -
Baycliffe Park
67 Baycliffe Dr, Whitby ON L1P 1W7 7.17km
-
CIBC Cash Dispenser
2 Salem Rd S, Ajax ON L1S 7T7 2.59km -
TD Bank Financial Group
15 Westney Rd N (Kingston Rd), Ajax ON L1T 1P4 3.41km -
Localcoin Bitcoin ATM - Family Convenience Store
2200 Brock Rd, Pickering ON L1X 2R2 6.39km












