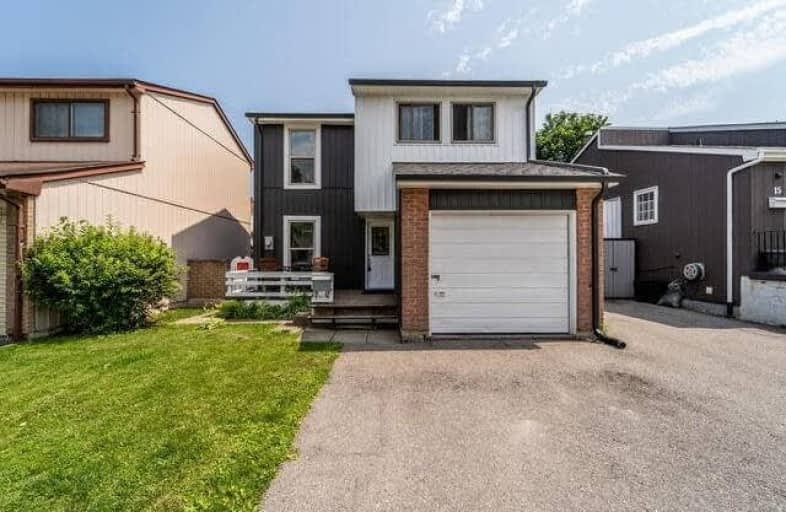Sold on Jul 21, 2021
Note: Property is not currently for sale or for rent.

-
Type: Det Condo
-
Style: 2-Storey
-
Size: 1000 sqft
-
Pets: Restrict
-
Age: No Data
-
Taxes: $3,208 per year
-
Maintenance Fees: 180 /mo
-
Days on Site: 6 Days
-
Added: Jul 15, 2021 (6 days on market)
-
Updated:
-
Last Checked: 3 months ago
-
MLS®#: E5309247
-
Listed By: Re/max hallmark first group realty ltd., brokerage
Welcome To Beautiful South West Ajax. This Lovely 4 Bedroom Home Offers Open Concept Eat-In Kitchen, Living Room With Walk Out To Deck & Backyard W/Patio Area & New Sod- Perfect To Enjoy All Summer Long! Laminate Flooring Throughout, Master Bedroom Features Double Closet, Partially Finished Basement W/Rec Room & Inviting Front Porch. All Within Walking Distance Of Waterfront, Walking Trails, Schools, Transit, Shopping & Amenities.
Extras
Upgraded Kitchen, Upgraded Bathrooms, Exterior Vinyl Siding Facia And Soffits (Approx 2017), Roof (Approx 201&), A/C (Approx 2019), 200Amp Electrical Panel (Approx 2018), Freshly Painted In Designer Colours & More! Just Move In & Enjoy.
Property Details
Facts for 13 Lucas Lane, Ajax
Status
Days on Market: 6
Last Status: Sold
Sold Date: Jul 21, 2021
Closed Date: Aug 31, 2021
Expiry Date: Sep 30, 2021
Sold Price: $695,000
Unavailable Date: Jul 21, 2021
Input Date: Jul 15, 2021
Prior LSC: Listing with no contract changes
Property
Status: Sale
Property Type: Det Condo
Style: 2-Storey
Size (sq ft): 1000
Area: Ajax
Community: South West
Availability Date: Tbd
Inside
Bedrooms: 4
Bathrooms: 2
Kitchens: 1
Rooms: 7
Den/Family Room: No
Patio Terrace: None
Unit Exposure: South
Air Conditioning: Central Air
Fireplace: No
Ensuite Laundry: Yes
Washrooms: 2
Building
Stories: 1
Basement: Part Fin
Heat Type: Forced Air
Heat Source: Gas
Exterior: Vinyl Siding
Special Designation: Unknown
Parking
Parking Included: Yes
Garage Type: Attached
Parking Designation: Exclusive
Parking Features: Private
Covered Parking Spaces: 2
Total Parking Spaces: 3
Garage: 1
Locker
Locker: None
Fees
Tax Year: 2021
Taxes Included: No
Building Insurance Included: Yes
Cable Included: No
Central A/C Included: No
Common Elements Included: Yes
Heating Included: No
Hydro Included: No
Water Included: Yes
Taxes: $3,208
Land
Cross Street: Westney/Finley
Municipality District: Ajax
Condo
Condo Registry Office: DCC
Condo Corp#: 46
Property Management: Newton-Trelawney Property Management
Additional Media
- Virtual Tour: https://tours.homesinfocus.ca/public/vtour/display/1864115?idx=1#!/
Rooms
Room details for 13 Lucas Lane, Ajax
| Type | Dimensions | Description |
|---|---|---|
| Kitchen Main | 3.09 x 3.09 | Eat-In Kitchen, Updated, Laminate |
| Breakfast Main | 2.85 x 3.09 | Window, Laminate |
| Living Main | 4.18 x 4.06 | Open Concept, W/O To Deck, Laminate |
| Master 2nd | 3.40 x 3.50 | Double Closet, Laminate |
| 2nd Br 2nd | 2.60 x 3.85 | Window, Laminate |
| 3rd Br 2nd | 2.61 x 3.09 | Window, Laminate |
| 4th Br 2nd | 3.50 x 3.30 | Window, Laminate |
| XXXXXXXX | XXX XX, XXXX |
XXXX XXX XXXX |
$XXX,XXX |
| XXX XX, XXXX |
XXXXXX XXX XXXX |
$XXX,XXX | |
| XXXXXXXX | XXX XX, XXXX |
XXXXXXX XXX XXXX |
|
| XXX XX, XXXX |
XXXXXX XXX XXXX |
$XXX,XXX |
| XXXXXXXX XXXX | XXX XX, XXXX | $695,000 XXX XXXX |
| XXXXXXXX XXXXXX | XXX XX, XXXX | $699,898 XXX XXXX |
| XXXXXXXX XXXXXXX | XXX XX, XXXX | XXX XXXX |
| XXXXXXXX XXXXXX | XXX XX, XXXX | $649,898 XXX XXXX |

Duffin's Bay Public School
Elementary: PublicLakeside Public School
Elementary: PublicSt James Catholic School
Elementary: CatholicBolton C Falby Public School
Elementary: PublicSt Bernadette Catholic School
Elementary: CatholicSouthwood Park Public School
Elementary: PublicÉcole secondaire Ronald-Marion
Secondary: PublicArchbishop Denis O'Connor Catholic High School
Secondary: CatholicNotre Dame Catholic Secondary School
Secondary: CatholicAjax High School
Secondary: PublicJ Clarke Richardson Collegiate
Secondary: PublicPickering High School
Secondary: Public

