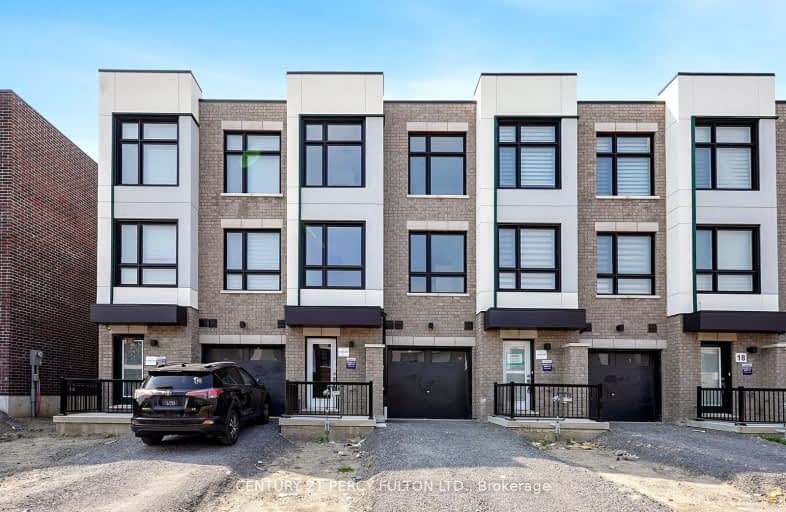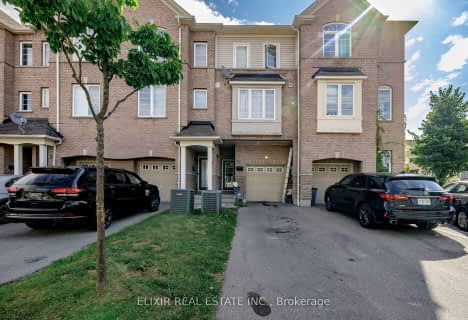Very Walkable
- Most errands can be accomplished on foot.
88
/100
Some Transit
- Most errands require a car.
41
/100
Bikeable
- Some errands can be accomplished on bike.
52
/100

Lord Elgin Public School
Elementary: Public
1.21 km
ÉÉC Notre-Dame-de-la-Jeunesse-Ajax
Elementary: Catholic
1.37 km
Roland Michener Public School
Elementary: Public
1.44 km
Bolton C Falby Public School
Elementary: Public
0.88 km
St Bernadette Catholic School
Elementary: Catholic
0.72 km
Southwood Park Public School
Elementary: Public
1.82 km
École secondaire Ronald-Marion
Secondary: Public
4.68 km
Archbishop Denis O'Connor Catholic High School
Secondary: Catholic
1.38 km
Notre Dame Catholic Secondary School
Secondary: Catholic
4.30 km
Ajax High School
Secondary: Public
0.85 km
J Clarke Richardson Collegiate
Secondary: Public
4.21 km
Pickering High School
Secondary: Public
2.96 km
-
Ajax Waterfront
2.92km -
Central Park
Michael Blvd, Whitby ON 6.31km -
Forestbrook Park
Pickering ON 6.84km
-
Scotiabank
15 Westney Rd N (at Hwy 2.), Ajax ON L1T 1P4 1.94km -
BMO Bank of Montreal
150 Kingston Rd E, Ajax ON L1Z 1E5 2.09km -
TD Bank Financial Group
1790 Liverpool Rd, Pickering ON L1V 1V9 5.46km












