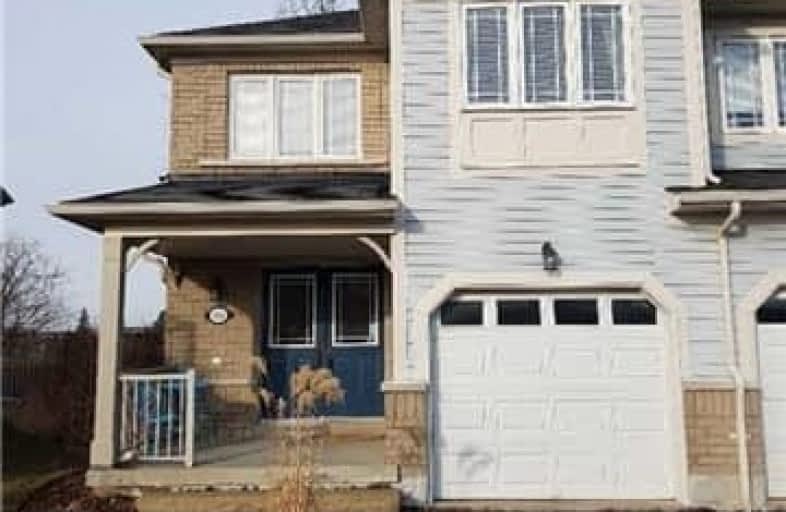Sold on May 12, 2018
Note: Property is not currently for sale or for rent.

-
Type: Att/Row/Twnhouse
-
Style: 2-Storey
-
Lot Size: 21.26 x 107.73 Feet
-
Age: No Data
-
Taxes: $4,182 per year
-
Days on Site: 26 Days
-
Added: Sep 07, 2019 (3 weeks on market)
-
Updated:
-
Last Checked: 3 months ago
-
MLS®#: E4097730
-
Listed By: Royal heritage realty ltd., brokerage
Rarely Offered Executive 4 Bedroom Freehold End Unit Town Home Ajax By The Lake! Premium Pie Shaped Lot With No Neighbours Directly Behind! This Home Features An Open Concept Main Floor With Lots Of Natural Sunlight. The Cozy Family Room Has Pot Lights And Gas Fireplace And Leads Out To A Very Private Yard. Master Bedroom Has 2 Closets And Spa Like Ensuite With Soaker Tub. This Home Has An Additional 3 Very Spacious Bedrooms!
Extras
Original Owners! Fridge (2015), Stove, Washer Dryer (2017), Electric Light Fixtures & Window Coverings.(Exclude Curtains In Girls Room). Garage Door Remote. Humidifier. Garage Door 2015. Interior Access To Garage.Quick Closing Available!
Property Details
Facts for 135 Whitefoot Crescent, Ajax
Status
Days on Market: 26
Last Status: Sold
Sold Date: May 12, 2018
Closed Date: Jul 27, 2018
Expiry Date: Aug 06, 2018
Sold Price: $590,000
Unavailable Date: May 12, 2018
Input Date: Apr 16, 2018
Property
Status: Sale
Property Type: Att/Row/Twnhouse
Style: 2-Storey
Area: Ajax
Community: South East
Availability Date: Tba
Inside
Bedrooms: 4
Bathrooms: 3
Kitchens: 1
Rooms: 8
Den/Family Room: No
Air Conditioning: Central Air
Fireplace: Yes
Washrooms: 3
Building
Basement: Full
Heat Type: Forced Air
Heat Source: Gas
Exterior: Brick
Water Supply: Municipal
Special Designation: Unknown
Parking
Driveway: Mutual
Garage Spaces: 1
Garage Type: Built-In
Covered Parking Spaces: 1
Total Parking Spaces: 2
Fees
Tax Year: 2017
Tax Legal Description: Pt Blk 3, Pl 30M2237, Pts 4 &% Plan 40R23469 S/T *
Taxes: $4,182
Highlights
Feature: Hospital
Feature: Park
Feature: Place Of Worship
Feature: Public Transit
Land
Cross Street: Audley And Bayly
Municipality District: Ajax
Fronting On: West
Pool: None
Sewer: Sewers
Lot Depth: 107.73 Feet
Lot Frontage: 21.26 Feet
Lot Irregularities: Irregular (See Survey
Additional Media
- Virtual Tour: http://www.ivrtours.com/unbranded.php?tourid=22744
Rooms
Room details for 135 Whitefoot Crescent, Ajax
| Type | Dimensions | Description |
|---|---|---|
| Dining Main | 3.35 x 4.26 | O/Looks Family, Coffered Ceiling, Hardwood Floor |
| Kitchen Main | 2.49 x 3.56 | B/I Microwave, Breakfast Bar |
| Living Main | 3.35 x 5.18 | Pot Lights, Gas Fireplace, Hardwood Floor |
| Breakfast Main | 2.49 x 2.74 | W/O To Deck, Combined W/Kitchen |
| Master 2nd | 3.96 x 4.57 | 5 Pc Bath, Soaker |
| 2nd Br 2nd | 2.95 x 3.04 | Closet, Broadloom |
| 3rd Br 2nd | 3.04 x 3.04 | Closet, Broadloom |
| 4th Br 2nd | 2.95 x 3.04 | Closet, Broadloom |
| XXXXXXXX | XXX XX, XXXX |
XXXX XXX XXXX |
$XXX,XXX |
| XXX XX, XXXX |
XXXXXX XXX XXXX |
$XXX,XXX | |
| XXXXXXXX | XXX XX, XXXX |
XXXXXXX XXX XXXX |
|
| XXX XX, XXXX |
XXXXXX XXX XXXX |
$XXX,XXX | |
| XXXXXXXX | XXX XX, XXXX |
XXXXXXX XXX XXXX |
|
| XXX XX, XXXX |
XXXXXX XXX XXXX |
$XXX,XXX |
| XXXXXXXX XXXX | XXX XX, XXXX | $590,000 XXX XXXX |
| XXXXXXXX XXXXXX | XXX XX, XXXX | $599,000 XXX XXXX |
| XXXXXXXX XXXXXXX | XXX XX, XXXX | XXX XXXX |
| XXXXXXXX XXXXXX | XXX XX, XXXX | $615,000 XXX XXXX |
| XXXXXXXX XXXXXXX | XXX XX, XXXX | XXX XXXX |
| XXXXXXXX XXXXXX | XXX XX, XXXX | $629,900 XXX XXXX |

St James Catholic School
Elementary: CatholicBolton C Falby Public School
Elementary: PublicSt Bernadette Catholic School
Elementary: CatholicCadarackque Public School
Elementary: PublicSouthwood Park Public School
Elementary: PublicCarruthers Creek Public School
Elementary: PublicArchbishop Denis O'Connor Catholic High School
Secondary: CatholicHenry Street High School
Secondary: PublicDonald A Wilson Secondary School
Secondary: PublicNotre Dame Catholic Secondary School
Secondary: CatholicAjax High School
Secondary: PublicJ Clarke Richardson Collegiate
Secondary: Public

