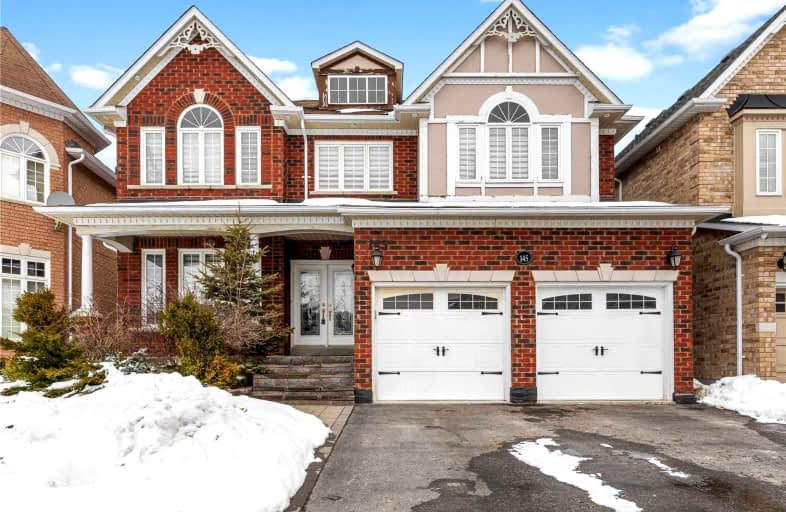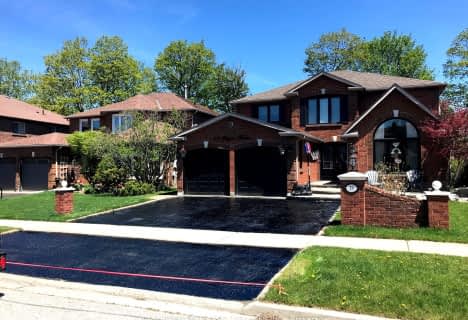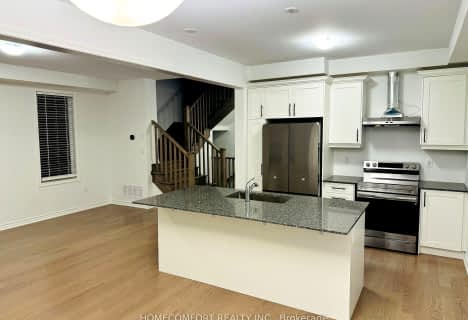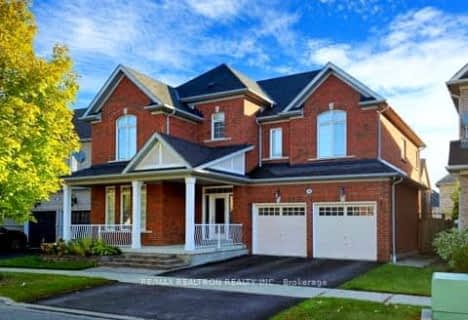Car-Dependent
- Almost all errands require a car.
21
/100
Some Transit
- Most errands require a car.
36
/100
Somewhat Bikeable
- Most errands require a car.
47
/100

St André Bessette Catholic School
Elementary: Catholic
0.79 km
Lester B Pearson Public School
Elementary: Public
1.51 km
Alexander Graham Bell Public School
Elementary: Public
1.46 km
Vimy Ridge Public School
Elementary: Public
0.62 km
Nottingham Public School
Elementary: Public
0.78 km
St Patrick Catholic School
Elementary: Catholic
1.75 km
École secondaire Ronald-Marion
Secondary: Public
3.16 km
Archbishop Denis O'Connor Catholic High School
Secondary: Catholic
3.84 km
Notre Dame Catholic Secondary School
Secondary: Catholic
2.08 km
Pine Ridge Secondary School
Secondary: Public
4.84 km
J Clarke Richardson Collegiate
Secondary: Public
2.15 km
Pickering High School
Secondary: Public
2.80 km
-
Baycliffe Park
67 Baycliffe Dr, Whitby ON L1P 1W7 6.56km -
Whitby Soccer Dome
Whitby ON 7.17km -
Country Lane Park
Whitby ON 7.2km
-
Scotiabank
1991 Salem Rd N, Ajax ON L1T 0J9 2.51km -
TD Bank Financial Group
15 Westney Rd N (Kingston Rd), Ajax ON L1T 1P4 2.89km -
TD Bank Financial Group
1550 Kingston Rd, Pickering ON L1V 6W9 4.86km













