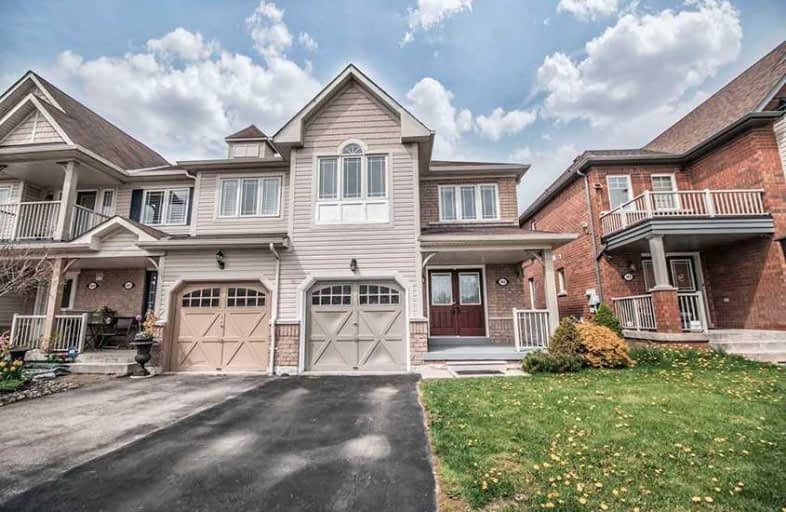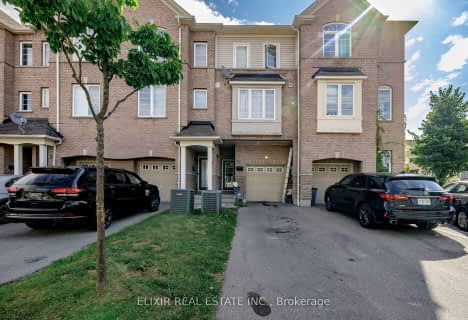
St James Catholic School
Elementary: Catholic
2.91 km
Bolton C Falby Public School
Elementary: Public
1.95 km
St Bernadette Catholic School
Elementary: Catholic
1.92 km
Cadarackque Public School
Elementary: Public
2.05 km
Southwood Park Public School
Elementary: Public
1.96 km
Carruthers Creek Public School
Elementary: Public
1.29 km
Archbishop Denis O'Connor Catholic High School
Secondary: Catholic
2.50 km
Henry Street High School
Secondary: Public
4.74 km
Donald A Wilson Secondary School
Secondary: Public
5.55 km
Notre Dame Catholic Secondary School
Secondary: Catholic
5.01 km
Ajax High School
Secondary: Public
1.73 km
J Clarke Richardson Collegiate
Secondary: Public
4.89 km





