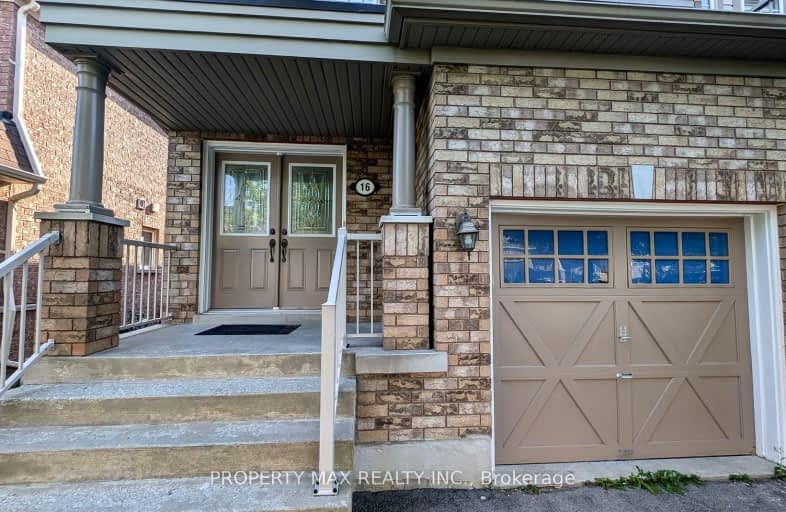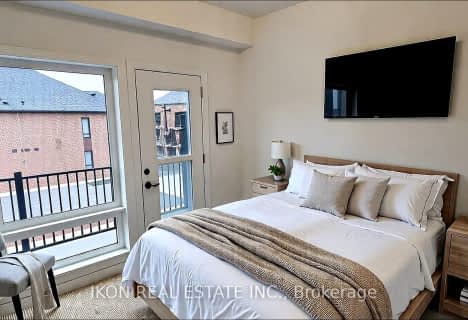Car-Dependent
- Almost all errands require a car.
15
/100
Some Transit
- Most errands require a car.
32
/100
Bikeable
- Some errands can be accomplished on bike.
59
/100

St James Catholic School
Elementary: Catholic
3.13 km
Bolton C Falby Public School
Elementary: Public
2.19 km
St Bernadette Catholic School
Elementary: Catholic
2.15 km
Cadarackque Public School
Elementary: Public
2.12 km
Southwood Park Public School
Elementary: Public
2.19 km
Carruthers Creek Public School
Elementary: Public
1.52 km
Archbishop Denis O'Connor Catholic High School
Secondary: Catholic
2.64 km
Henry Street High School
Secondary: Public
4.50 km
Donald A Wilson Secondary School
Secondary: Public
5.37 km
Notre Dame Catholic Secondary School
Secondary: Catholic
5.04 km
Ajax High School
Secondary: Public
1.96 km
J Clarke Richardson Collegiate
Secondary: Public
4.92 km
-
Ajax Waterfront
2.58km -
Westney Heights Park and Playground
Ravenscroft Rd., Ajax ON 4.75km -
Ajax Rotary Park
177 Lake Drwy W (Bayly), Ajax ON L1S 7J1 4.83km
-
CIBC Cash Dispenser
2 Salem Rd S, Ajax ON L1S 7T7 2.64km -
CIBC
90 Kingston Rd E, Ajax ON L1Z 1G1 3.01km -
BMO Bank of Montreal
1991 Salem Rd N, Ajax ON L1T 0J9 6.36km














