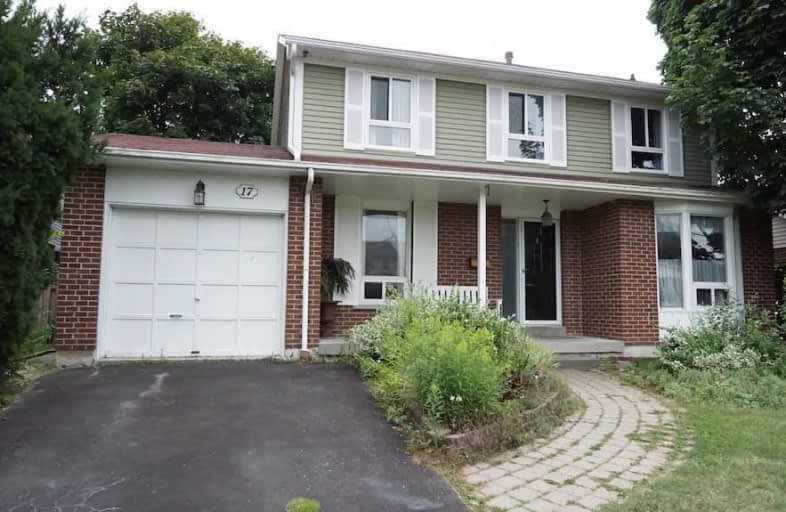
Duffin's Bay Public School
Elementary: Public
0.31 km
Lakeside Public School
Elementary: Public
0.32 km
St James Catholic School
Elementary: Catholic
0.81 km
Bolton C Falby Public School
Elementary: Public
2.07 km
St Bernadette Catholic School
Elementary: Catholic
2.29 km
Southwood Park Public School
Elementary: Public
1.68 km
École secondaire Ronald-Marion
Secondary: Public
6.03 km
Archbishop Denis O'Connor Catholic High School
Secondary: Catholic
3.83 km
Notre Dame Catholic Secondary School
Secondary: Catholic
6.78 km
Ajax High School
Secondary: Public
2.43 km
J Clarke Richardson Collegiate
Secondary: Public
6.68 km
Pickering High School
Secondary: Public
4.62 km






