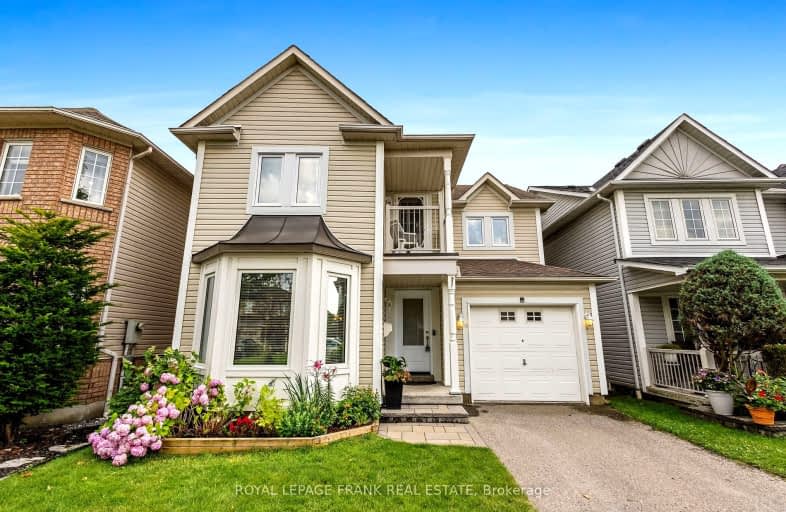Car-Dependent
- Most errands require a car.
35
/100
Some Transit
- Most errands require a car.
37
/100
Somewhat Bikeable
- Most errands require a car.
44
/100

St James Catholic School
Elementary: Catholic
1.83 km
Bolton C Falby Public School
Elementary: Public
0.90 km
St Bernadette Catholic School
Elementary: Catholic
0.97 km
Cadarackque Public School
Elementary: Public
2.28 km
Southwood Park Public School
Elementary: Public
0.88 km
Carruthers Creek Public School
Elementary: Public
0.17 km
Archbishop Denis O'Connor Catholic High School
Secondary: Catholic
2.26 km
Donald A Wilson Secondary School
Secondary: Public
6.57 km
Notre Dame Catholic Secondary School
Secondary: Catholic
5.18 km
Ajax High School
Secondary: Public
0.85 km
J Clarke Richardson Collegiate
Secondary: Public
5.07 km
Pickering High School
Secondary: Public
4.63 km
-
Ajax Waterfront
1.69km -
Kiwanis Heydenshore Park
Whitby ON L1N 0C1 6.75km -
Bonita Park
Fairport & Bonita 8.67km
-
Scotiabank
314 Harwood Ave S, Ajax ON L1S 2J1 1.42km -
BMO Bank of Montreal
154 Harwood Ave S, Ajax ON L1S 2H6 1.56km -
CIBC
15 Westney Rd N (Westney / Hwy 2), Ajax ON L1T 1P4 3.43km





