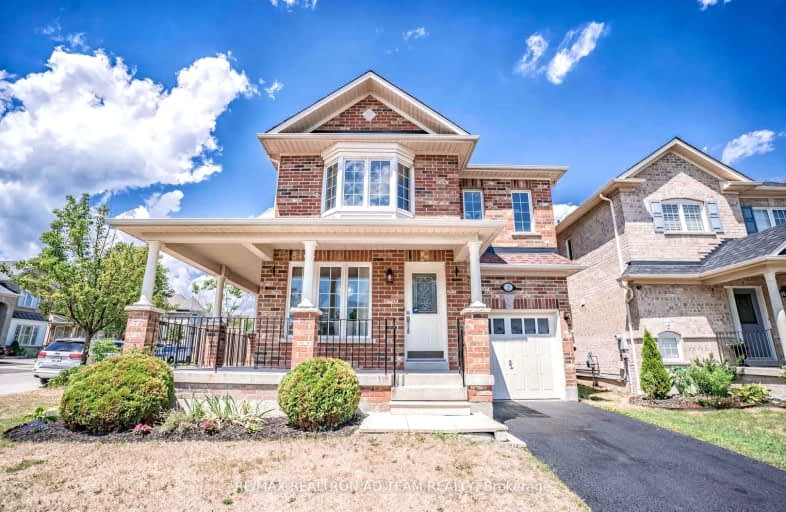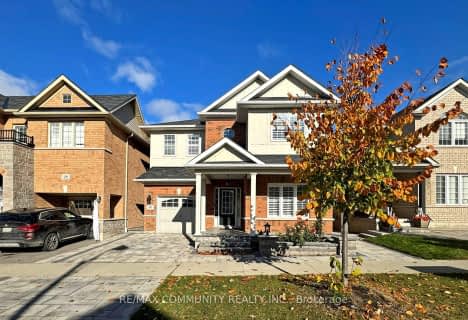Car-Dependent
- Almost all errands require a car.
12
/100
Some Transit
- Most errands require a car.
39
/100
Bikeable
- Some errands can be accomplished on bike.
52
/100

Unnamed Mulberry Meadows Public School
Elementary: Public
0.53 km
St Teresa of Calcutta Catholic School
Elementary: Catholic
1.99 km
Terry Fox Public School
Elementary: Public
2.19 km
Romeo Dallaire Public School
Elementary: Public
1.47 km
Michaëlle Jean Public School
Elementary: Public
1.65 km
da Vinci Public School Elementary Public School
Elementary: Public
1.81 km
Archbishop Denis O'Connor Catholic High School
Secondary: Catholic
3.18 km
All Saints Catholic Secondary School
Secondary: Catholic
3.64 km
Donald A Wilson Secondary School
Secondary: Public
3.62 km
Notre Dame Catholic Secondary School
Secondary: Catholic
1.52 km
Ajax High School
Secondary: Public
4.60 km
J Clarke Richardson Collegiate
Secondary: Public
1.45 km










