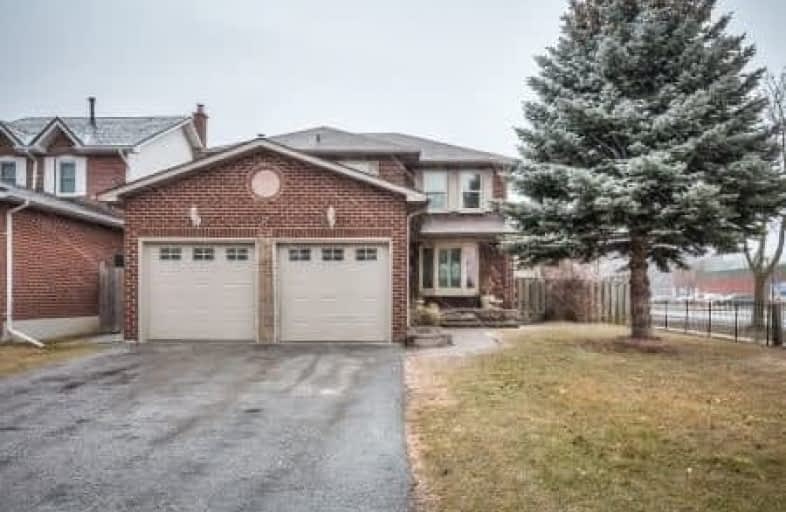Sold on Apr 16, 2018
Note: Property is not currently for sale or for rent.

-
Type: Detached
-
Style: 2-Storey
-
Size: 2000 sqft
-
Lot Size: 43.33 x 105 Feet
-
Age: 31-50 years
-
Taxes: $4,500 per year
-
Days on Site: 9 Days
-
Added: Sep 07, 2019 (1 week on market)
-
Updated:
-
Last Checked: 3 months ago
-
MLS®#: E4089858
-
Listed By: Re/max crossroads realty inc., brokerage
**Beauty By The Lake** Steps To Ajax Waterfront Park And Biking & Walking Trails, Duffins Creek, House Is Renovated & Updated, Bathrooms, Kitchen, Brand New Oak Stairs Main Fl. & Basement, New Hardwood 2nd Floor & Living/Dining Rm, Pot Lights, New Granite Kitchen Counter Top & B/Splash, Newly Finished Basement With 3 Piece Bath & Family/Rec Room, Pot Lights, Laminate Fl. Main Floor Family With Wood Burning Fireplace. Main Fl Laundry/Mud Room Garage Access.
Extras
S/S Fridge, S/S Flat Top Stove, Brand New S/S Dishwasher. Washer & Dryer. Furnace, Central Air & Hot Water Tank (2016), Central Vacuum, Pot Lights, Upgraded Light Fixtures, 3 Ceiling Fans, Window Covers, California Shutters, Large Deck.
Property Details
Facts for 2 Walker Crescent, Ajax
Status
Days on Market: 9
Last Status: Sold
Sold Date: Apr 16, 2018
Closed Date: Jun 29, 2018
Expiry Date: Oct 30, 2018
Sold Price: $695,000
Unavailable Date: Apr 16, 2018
Input Date: Apr 07, 2018
Property
Status: Sale
Property Type: Detached
Style: 2-Storey
Size (sq ft): 2000
Age: 31-50
Area: Ajax
Community: South West
Availability Date: 60 Dys/Tba
Inside
Bedrooms: 4
Bathrooms: 4
Kitchens: 1
Rooms: 9
Den/Family Room: Yes
Air Conditioning: Central Air
Fireplace: Yes
Washrooms: 4
Building
Basement: Finished
Heat Type: Forced Air
Heat Source: Gas
Exterior: Alum Siding
Exterior: Brick
Water Supply: Municipal
Special Designation: Unknown
Parking
Driveway: Private
Garage Spaces: 2
Garage Type: Attached
Covered Parking Spaces: 4
Total Parking Spaces: 4
Fees
Tax Year: 2017
Tax Legal Description: Plan 40 M1382 Lot 31
Taxes: $4,500
Land
Cross Street: Westney/Lake Drivewa
Municipality District: Ajax
Fronting On: West
Pool: None
Sewer: Sewers
Lot Depth: 105 Feet
Lot Frontage: 43.33 Feet
Additional Media
- Virtual Tour: http://www.anthonysvirtualtours.com/Agents/0ENS34EI1L/gallery.php?id=25
Rooms
Room details for 2 Walker Crescent, Ajax
| Type | Dimensions | Description |
|---|---|---|
| Living Ground | 3.33 x 4.69 | Hardwood Floor, Bay Window, Crown Moulding |
| Dining Ground | 3.03 x 3.03 | Hardwood Floor, Combined W/Living, Pot Lights |
| Kitchen Ground | 3.03 x 3.03 | Granite Counter, Family Size Kitchen, W/O To Deck |
| Breakfast Ground | 2.42 x 3.93 | Ceramic Floor, Pot Lights |
| Family Ground | 3.03 x 4.87 | Fireplace, Hardwood Floor, W/O To Deck |
| Master 2nd | 4.24 x 5.60 | 5 Pc Ensuite, W/I Closet, Hardwood Floor |
| 2nd Br 2nd | 2.80 x 3.78 | W/I Closet, Hardwood Floor |
| 3rd Br 2nd | 2.80 x 3.33 | Large Closet, Hardwood Floor |
| 4th Br 2nd | 3.03 x 3.33 | Large Closet, Hardwood Floor |
| XXXXXXXX | XXX XX, XXXX |
XXXX XXX XXXX |
$XXX,XXX |
| XXX XX, XXXX |
XXXXXX XXX XXXX |
$XXX,XXX |
| XXXXXXXX XXXX | XXX XX, XXXX | $695,000 XXX XXXX |
| XXXXXXXX XXXXXX | XXX XX, XXXX | $709,900 XXX XXXX |

Duffin's Bay Public School
Elementary: PublicLakeside Public School
Elementary: PublicSt James Catholic School
Elementary: CatholicBolton C Falby Public School
Elementary: PublicSt Bernadette Catholic School
Elementary: CatholicSouthwood Park Public School
Elementary: PublicÉcole secondaire Ronald-Marion
Secondary: PublicArchbishop Denis O'Connor Catholic High School
Secondary: CatholicNotre Dame Catholic Secondary School
Secondary: CatholicAjax High School
Secondary: PublicJ Clarke Richardson Collegiate
Secondary: PublicPickering High School
Secondary: Public

