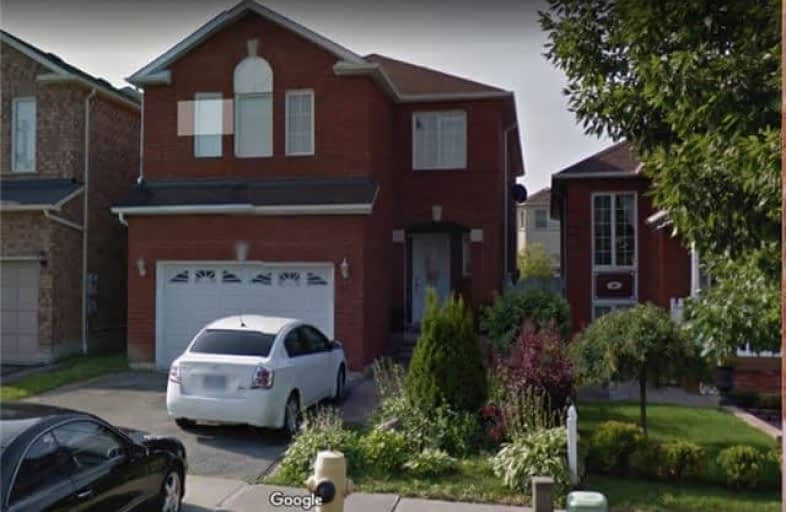Leased on Feb 27, 2018
Note: Property is not currently for sale or for rent.

-
Type: Detached
-
Style: 2-Storey
-
Size: 2000 sqft
-
Lease Term: 1 Year
-
Possession: Immediate
-
All Inclusive: N
-
Lot Size: 29.53 x 109.91 Feet
-
Age: 16-30 years
-
Days on Site: 66 Days
-
Added: Sep 07, 2019 (2 months on market)
-
Updated:
-
Last Checked: 3 months ago
-
MLS®#: E4011185
-
Listed By: Homelife/future realty inc., brokerage
Prime Central Ajax Location Gorgeous 5 Bedrooms Detached. All Brick House With S/S Appliances. Granite Counter Top And Porcelain Backsplash. High End Upgrades & Finishing Including All Washrooms. Hardwood Floor In Main Level With Crown Moldings & Pot Lights. Oak Staircase, Laminate Floors, Large Deck In Backyard. Main Floor Laundry With Access To Garage.
Extras
S/S Fridge, S/S Stove, S/S Dishwasher, Dryer, Bt Microwave, Basement Finished, 2 Bedrooms
Property Details
Facts for 21 Perfitt Crescent, Ajax
Status
Days on Market: 66
Last Status: Leased
Sold Date: Feb 27, 2018
Closed Date: Mar 01, 2018
Expiry Date: Apr 23, 2018
Sold Price: $2,300
Unavailable Date: Feb 27, 2018
Input Date: Dec 23, 2017
Property
Status: Lease
Property Type: Detached
Style: 2-Storey
Size (sq ft): 2000
Age: 16-30
Area: Ajax
Community: Central
Availability Date: Immediate
Inside
Bedrooms: 5
Bedrooms Plus: 2
Bathrooms: 4
Kitchens: 1
Rooms: 10
Den/Family Room: Yes
Air Conditioning: Central Air
Fireplace: Yes
Laundry: Ensuite
Central Vacuum: N
Washrooms: 4
Utilities
Utilities Included: N
Electricity: Yes
Cable: Yes
Telephone: Yes
Building
Basement: Finished
Heat Type: Forced Air
Heat Source: Gas
Exterior: Brick
Exterior: Stone
Elevator: N
Private Entrance: N
Water Supply: Municipal
Special Designation: Unknown
Parking
Driveway: Private
Parking Included: Yes
Garage Spaces: 2
Garage Type: Detached
Covered Parking Spaces: 2
Total Parking Spaces: 4
Fees
Cable Included: No
Central A/C Included: No
Common Elements Included: No
Heating Included: No
Hydro Included: No
Water Included: No
Land
Cross Street: Harwood & Rossland
Municipality District: Ajax
Fronting On: South
Pool: None
Sewer: Sewers
Lot Depth: 109.91 Feet
Lot Frontage: 29.53 Feet
Payment Frequency: Monthly
Rooms
Room details for 21 Perfitt Crescent, Ajax
| Type | Dimensions | Description |
|---|---|---|
| Living Main | 3.48 x 6.10 | Hardwood Floor |
| Dining Main | 3.48 x 6.10 | Hardwood Floor |
| Family Main | 3.56 x 4.83 | Hardwood Floor, Gas Fireplace |
| Kitchen Main | 3.10 x 3.20 | Hardwood Floor, Granite Counter |
| Breakfast Main | 3.18 x 3.45 | Hardwood Floor |
| Master 2nd | 4.22 x 4.27 | Hardwood Floor |
| 2nd Br 2nd | 3.02 x 3.07 | Laminate |
| 3rd Br 2nd | 3.02 x 3.05 | Laminate |
| 4th Br 2nd | 3.58 x 4.42 | Hardwood Floor |
| 5th Br 2nd | 3.02 x 3.05 | Laminate |
| Rec Bsmt | - | Laminate |
| Br Bsmt | - | Laminate |
| XXXXXXXX | XXX XX, XXXX |
XXXXXX XXX XXXX |
$X,XXX |
| XXX XX, XXXX |
XXXXXX XXX XXXX |
$X,XXX | |
| XXXXXXXX | XXX XX, XXXX |
XXXXXX XXX XXXX |
$X,XXX |
| XXX XX, XXXX |
XXXXXX XXX XXXX |
$X,XXX | |
| XXXXXXXX | XXX XX, XXXX |
XXXX XXX XXXX |
$XXX,XXX |
| XXX XX, XXXX |
XXXXXX XXX XXXX |
$XXX,XXX |
| XXXXXXXX XXXXXX | XXX XX, XXXX | $2,300 XXX XXXX |
| XXXXXXXX XXXXXX | XXX XX, XXXX | $2,300 XXX XXXX |
| XXXXXXXX XXXXXX | XXX XX, XXXX | $2,500 XXX XXXX |
| XXXXXXXX XXXXXX | XXX XX, XXXX | $2,500 XXX XXXX |
| XXXXXXXX XXXX | XXX XX, XXXX | $750,000 XXX XXXX |
| XXXXXXXX XXXXXX | XXX XX, XXXX | $699,900 XXX XXXX |

Dr Roberta Bondar Public School
Elementary: PublicSt Teresa of Calcutta Catholic School
Elementary: CatholicApplecroft Public School
Elementary: PublicSt Jude Catholic School
Elementary: CatholicSt Catherine of Siena Catholic School
Elementary: CatholicTerry Fox Public School
Elementary: PublicÉcole secondaire Ronald-Marion
Secondary: PublicArchbishop Denis O'Connor Catholic High School
Secondary: CatholicNotre Dame Catholic Secondary School
Secondary: CatholicAjax High School
Secondary: PublicJ Clarke Richardson Collegiate
Secondary: PublicPickering High School
Secondary: Public

