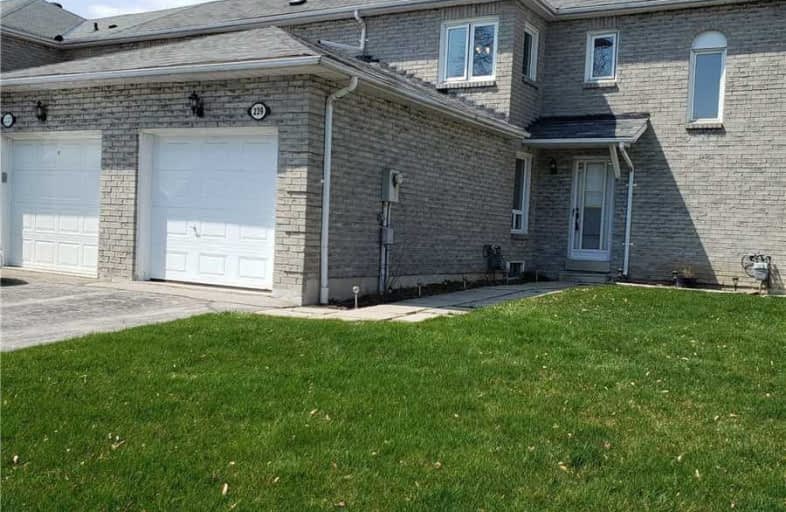Sold on Apr 28, 2020
Note: Property is not currently for sale or for rent.

-
Type: Att/Row/Twnhouse
-
Style: 2-Storey
-
Size: 1500 sqft
-
Lot Size: 7.62 x 32.16 Metres
-
Age: No Data
-
Taxes: $3,702 per year
-
Days on Site: 10 Days
-
Added: Apr 18, 2020 (1 week on market)
-
Updated:
-
Last Checked: 3 months ago
-
MLS®#: E4744761
-
Listed By: Right at home realty inc., brokerage
*Don't Miss This One!!*Perfect Starter Home With Solid Bones*Eat-In Kitchen With Ceramic & Hardwood Floors*Professionally Finished Basement Features A Rec Room With Berber Carpet, Drop Ceiling & Track Lighting *Huge Bsmt Workshop*Two-Tier Deck*Roof '07 *Broadloom '03 *Berber Carpet '05 *Ceramic Floors '03 *Hardwood Floors '03 *Windows '01 *Steps To Schools, Park, Shopping, Go Station *Easy 401 Access*
Extras
Existing Fridge, Stove, B/I Dishwasher, Washer, Dryer, All Window Coverings, All Electric Light Fixtures, Electric Fireplace.Extra Long Driveway With No Sidewalk That Can Park 2 Cars!
Property Details
Facts for 239 Wright Crescent, Ajax
Status
Days on Market: 10
Last Status: Sold
Sold Date: Apr 28, 2020
Closed Date: Jun 30, 2020
Expiry Date: Oct 17, 2020
Sold Price: $520,000
Unavailable Date: Apr 28, 2020
Input Date: Apr 18, 2020
Property
Status: Sale
Property Type: Att/Row/Twnhouse
Style: 2-Storey
Size (sq ft): 1500
Area: Ajax
Community: Central
Availability Date: Immed
Inside
Bedrooms: 3
Bathrooms: 2
Kitchens: 1
Rooms: 6
Den/Family Room: No
Air Conditioning: Central Air
Fireplace: No
Laundry Level: Lower
Washrooms: 2
Building
Basement: Finished
Heat Type: Forced Air
Heat Source: Gas
Exterior: Brick
Water Supply: Municipal
Special Designation: Unknown
Parking
Driveway: Private
Garage Spaces: 1
Garage Type: Attached
Covered Parking Spaces: 2
Total Parking Spaces: 3
Fees
Tax Year: 2020
Tax Legal Description: Pt Blk 102 Plan 40M1387, Rp 40R10917 Pt 6
Taxes: $3,702
Highlights
Feature: Fenced Yard
Feature: Park
Feature: Place Of Worship
Feature: Public Transit
Feature: Rec Centre
Feature: School
Land
Cross Street: Westney/Ritchie
Municipality District: Ajax
Fronting On: West
Pool: None
Sewer: Sewers
Lot Depth: 32.16 Metres
Lot Frontage: 7.62 Metres
Rooms
Room details for 239 Wright Crescent, Ajax
| Type | Dimensions | Description |
|---|---|---|
| Kitchen Ground | 2.36 x 2.45 | Double Sink, Ceramic Floor, Track Lights |
| Breakfast Ground | 2.75 x 3.03 | Track Lights, Hardwood Floor, Window |
| Living Ground | 3.01 x 7.37 | Combined W/Dining, Broadloom, Window |
| Dining Ground | - | Combined W/Living, Hardwood Floor, W/O To Deck |
| Master 2nd | 3.05 x 4.55 | Semi Ensuite, Double Closet, Casement Windows |
| 2nd Br 2nd | 2.97 x 3.48 | Closet, Broadloom, Window |
| 3rd Br 2nd | 3.00 x 3.10 | Closet, Broadloom, Window |
| Rec Bsmt | 3.61 x 4.44 | Finished, Electric Fireplace, Track Lights |
| Workshop Bsmt | 5.55 x 8.19 | L-Shaped Room |
| XXXXXXXX | XXX XX, XXXX |
XXXX XXX XXXX |
$XXX,XXX |
| XXX XX, XXXX |
XXXXXX XXX XXXX |
$XXX,XXX |
| XXXXXXXX XXXX | XXX XX, XXXX | $520,000 XXX XXXX |
| XXXXXXXX XXXXXX | XXX XX, XXXX | $525,000 XXX XXXX |

St Francis de Sales Catholic School
Elementary: CatholicLord Elgin Public School
Elementary: PublicLincoln Avenue Public School
Elementary: PublicÉÉC Notre-Dame-de-la-Jeunesse-Ajax
Elementary: CatholicWestney Heights Public School
Elementary: PublicRoland Michener Public School
Elementary: PublicÉcole secondaire Ronald-Marion
Secondary: PublicArchbishop Denis O'Connor Catholic High School
Secondary: CatholicNotre Dame Catholic Secondary School
Secondary: CatholicAjax High School
Secondary: PublicJ Clarke Richardson Collegiate
Secondary: PublicPickering High School
Secondary: Public

