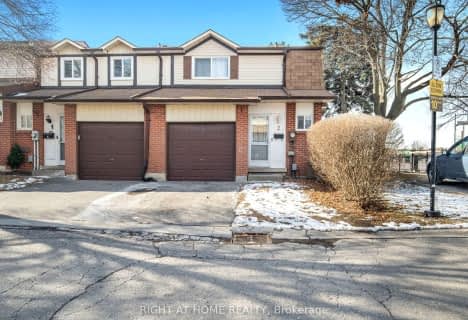Somewhat Walkable
- Some errands can be accomplished on foot.
51
/100
Some Transit
- Most errands require a car.
39
/100
Bikeable
- Some errands can be accomplished on bike.
56
/100

Lord Elgin Public School
Elementary: Public
1.73 km
Bolton C Falby Public School
Elementary: Public
1.06 km
St Bernadette Catholic School
Elementary: Catholic
0.90 km
Cadarackque Public School
Elementary: Public
1.39 km
Southwood Park Public School
Elementary: Public
1.67 km
Carruthers Creek Public School
Elementary: Public
1.06 km
Archbishop Denis O'Connor Catholic High School
Secondary: Catholic
1.41 km
Donald A Wilson Secondary School
Secondary: Public
5.99 km
Notre Dame Catholic Secondary School
Secondary: Catholic
4.27 km
Ajax High School
Secondary: Public
0.71 km
J Clarke Richardson Collegiate
Secondary: Public
4.16 km
Pickering High School
Secondary: Public
4.09 km
-
Ajax Waterfront
2.6km -
Central Park
Michael Blvd, Whitby ON 4.99km -
E. A. Fairman park
5.84km
-
JMS Atms Inc
71 Old Kingston Rd, Ajax ON L1T 3A6 4.12km -
TD Canada Trust Branch and ATM
83 Williamson Dr W, Ajax ON L1T 0K9 4.88km -
CIBC
1895 Glenanna Rd (at Kingston Rd.), Pickering ON L1V 7K1 6.39km








