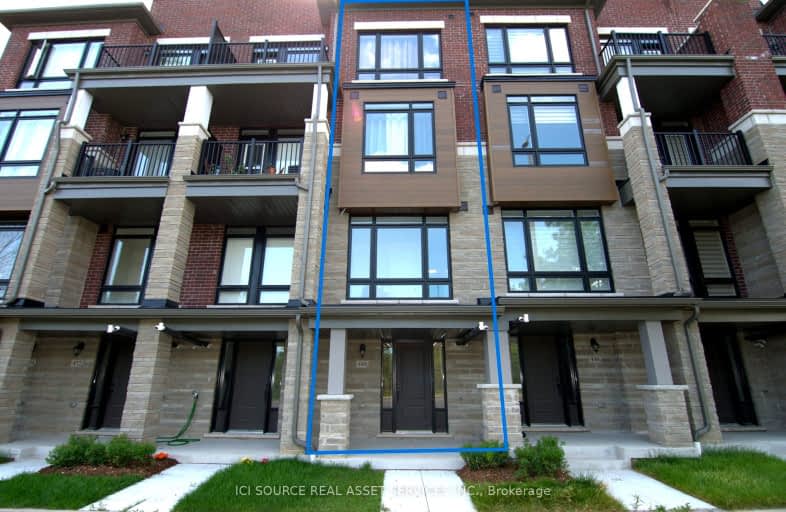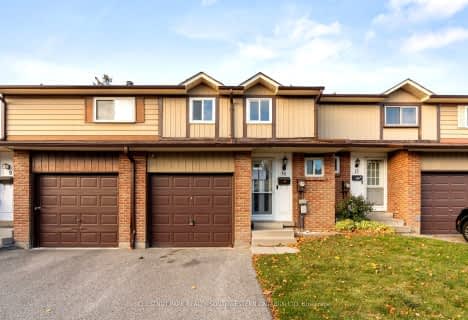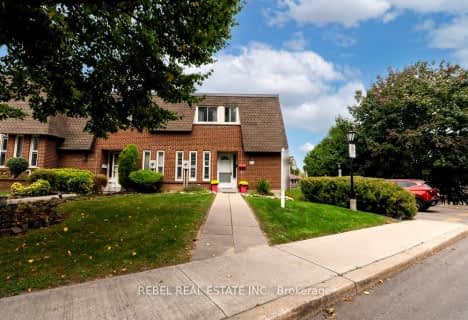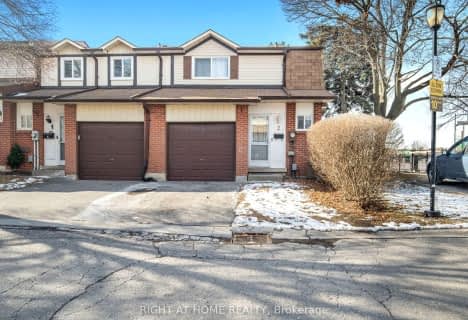Car-Dependent
- Most errands require a car.
Some Transit
- Most errands require a car.
Bikeable
- Some errands can be accomplished on bike.

Lord Elgin Public School
Elementary: PublicBolton C Falby Public School
Elementary: PublicSt Bernadette Catholic School
Elementary: CatholicCadarackque Public School
Elementary: PublicSouthwood Park Public School
Elementary: PublicCarruthers Creek Public School
Elementary: PublicArchbishop Denis O'Connor Catholic High School
Secondary: CatholicDonald A Wilson Secondary School
Secondary: PublicNotre Dame Catholic Secondary School
Secondary: CatholicAjax High School
Secondary: PublicJ Clarke Richardson Collegiate
Secondary: PublicPickering High School
Secondary: Public-
Ajax Waterfront
2.49km -
Central Park
Michael Blvd, Whitby ON 4.98km -
Whitby Soccer Dome
695 Rossland Rd W, Whitby ON L1R 2P2 5.91km
-
CIBC
90 Kingston Rd E, Ajax ON L1Z 1G1 2.04km -
Scotiabank
309 Dundas St W, Whitby ON L1N 2M6 5.98km -
TD Bank Financial Group
1790 Liverpool Rd, Pickering ON L1V 1V9 6.87km

















