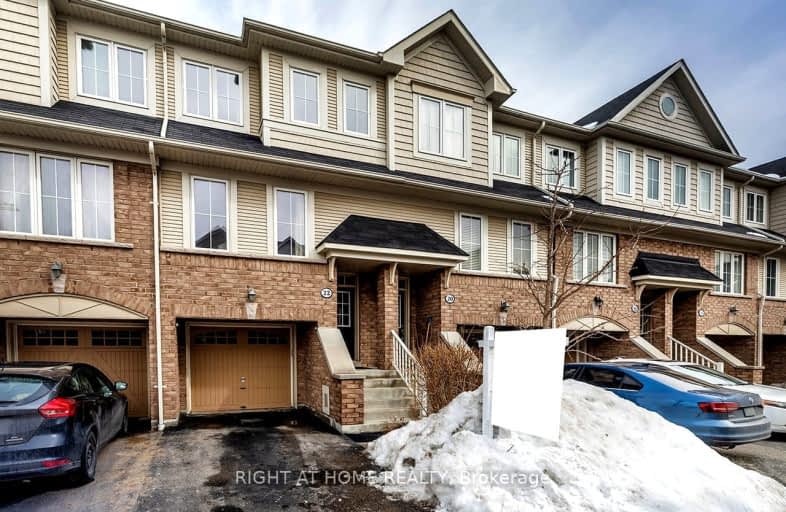
Video Tour
Somewhat Walkable
- Some errands can be accomplished on foot.
61
/100
Some Transit
- Most errands require a car.
46
/100
Somewhat Bikeable
- Most errands require a car.
44
/100

Unnamed Mulberry Meadows Public School
Elementary: Public
1.87 km
Lord Elgin Public School
Elementary: Public
1.68 km
Terry Fox Public School
Elementary: Public
1.68 km
Bolton C Falby Public School
Elementary: Public
2.65 km
St Bernadette Catholic School
Elementary: Catholic
2.42 km
Cadarackque Public School
Elementary: Public
0.35 km
Archbishop Denis O'Connor Catholic High School
Secondary: Catholic
1.18 km
Donald A Wilson Secondary School
Secondary: Public
4.71 km
Notre Dame Catholic Secondary School
Secondary: Catholic
2.72 km
Ajax High School
Secondary: Public
2.29 km
J Clarke Richardson Collegiate
Secondary: Public
2.60 km
Pickering High School
Secondary: Public
4.01 km
-
Ajax Waterfront
4.3km -
Whitby Soccer Dome
695 Rossland Rd W, Whitby ON L1R 2P2 4.61km -
Baycliffe Park
67 Baycliffe Dr, Whitby ON L1P 1W7 4.95km
-
CIBC Cash Dispenser
225 Salem Rd N, Ajax ON L1Z 0B1 1.28km -
Scotiabank
309 Dundas St W, Whitby ON L1N 2M6 5.28km -
TD Bank Financial Group
3050 Garden St (at Rossland Rd), Whitby ON L1R 2G7 6.77km




