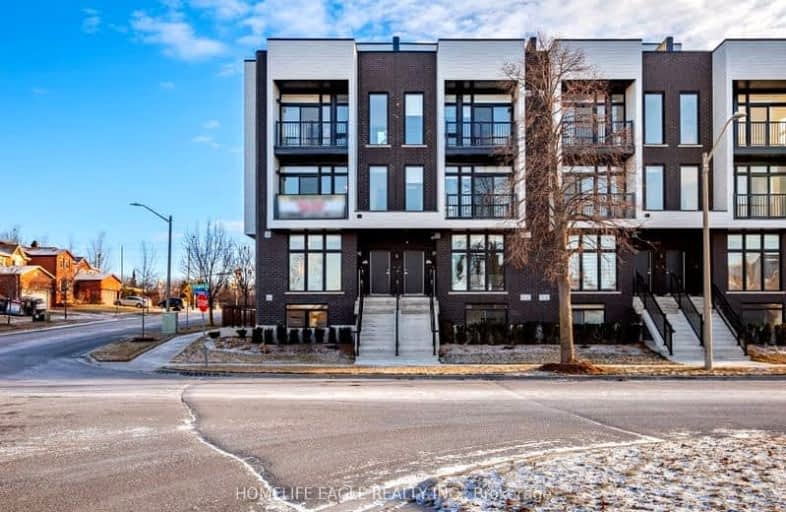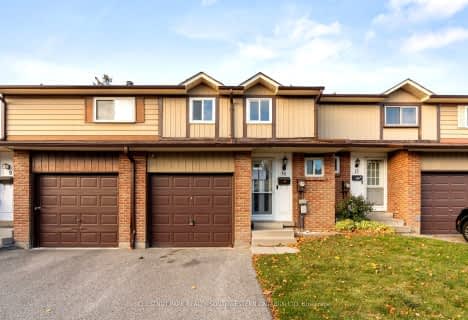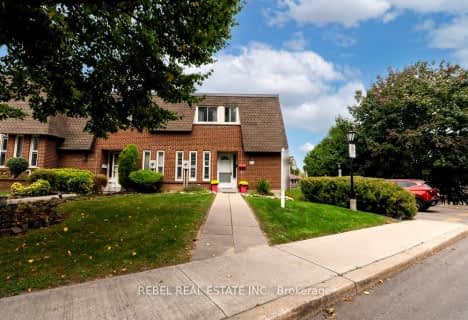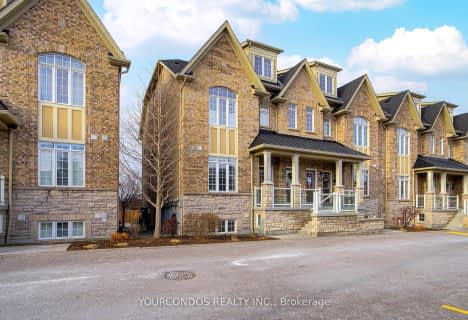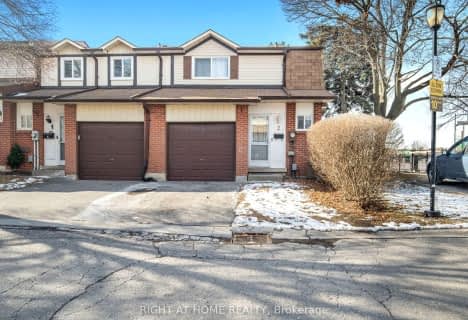Very Walkable
- Most errands can be accomplished on foot.
Some Transit
- Most errands require a car.
Somewhat Bikeable
- Most errands require a car.

Lord Elgin Public School
Elementary: PublicÉÉC Notre-Dame-de-la-Jeunesse-Ajax
Elementary: CatholicTerry Fox Public School
Elementary: PublicBolton C Falby Public School
Elementary: PublicSt Bernadette Catholic School
Elementary: CatholicCadarackque Public School
Elementary: PublicÉcole secondaire Ronald-Marion
Secondary: PublicArchbishop Denis O'Connor Catholic High School
Secondary: CatholicNotre Dame Catholic Secondary School
Secondary: CatholicAjax High School
Secondary: PublicJ Clarke Richardson Collegiate
Secondary: PublicPickering High School
Secondary: Public-
Central Park
Michael Blvd, Whitby ON 5.62km -
Baycliffe Park
67 Baycliffe Dr, Whitby ON L1P 1W7 6.3km -
Country Lane Park
Whitby ON 6.79km
-
TD Canada Trust ATM
15 Westney Rd N, Ajax ON L1T 1P4 1.61km -
BMO Bank of Montreal
2 Westney Rd S, Ajax ON L1S 5L7 1.75km -
Lendcare Financial Svc
1315 Pickering Pky, Pickering ON L1V 7G5 6.01km
