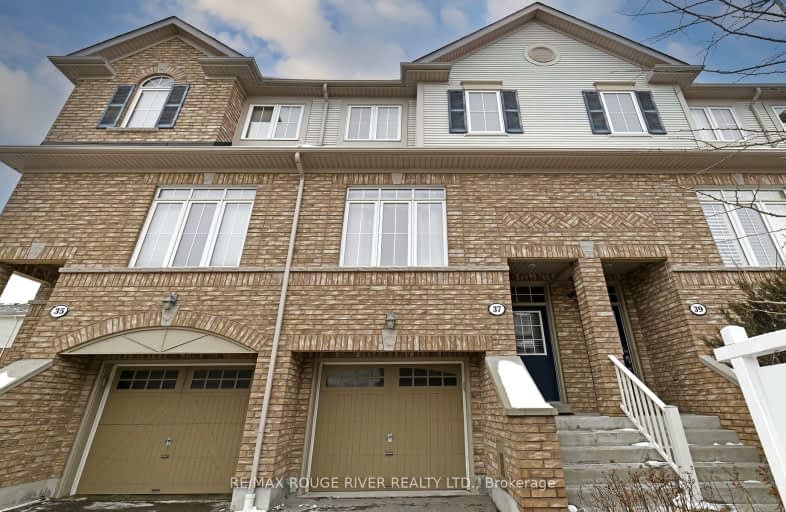Somewhat Walkable
- Some errands can be accomplished on foot.
61
/100
Some Transit
- Most errands require a car.
46
/100
Somewhat Bikeable
- Most errands require a car.
44
/100

Unnamed Mulberry Meadows Public School
Elementary: Public
1.90 km
Lord Elgin Public School
Elementary: Public
1.66 km
Terry Fox Public School
Elementary: Public
1.69 km
Bolton C Falby Public School
Elementary: Public
2.62 km
St Bernadette Catholic School
Elementary: Catholic
2.39 km
Cadarackque Public School
Elementary: Public
0.32 km
Archbishop Denis O'Connor Catholic High School
Secondary: Catholic
1.15 km
Donald A Wilson Secondary School
Secondary: Public
4.74 km
Notre Dame Catholic Secondary School
Secondary: Catholic
2.74 km
Ajax High School
Secondary: Public
2.26 km
J Clarke Richardson Collegiate
Secondary: Public
2.62 km
Pickering High School
Secondary: Public
3.99 km
-
Ajax Waterfront
4.27km -
Central Park
Michael Blvd, Whitby ON 4.46km -
Whitby Soccer Dome
695 Rossland Rd W, Whitby ON L1R 2P2 4.64km
-
CIBC
90 Kingston Rd E, Ajax ON L1Z 1G1 1.05km -
Scotiabank
309 Dundas St W, Whitby ON L1N 2M6 5.29km -
TD Bank Financial Group
1790 Liverpool Rd, Pickering ON L1V 1V9 7.39km






