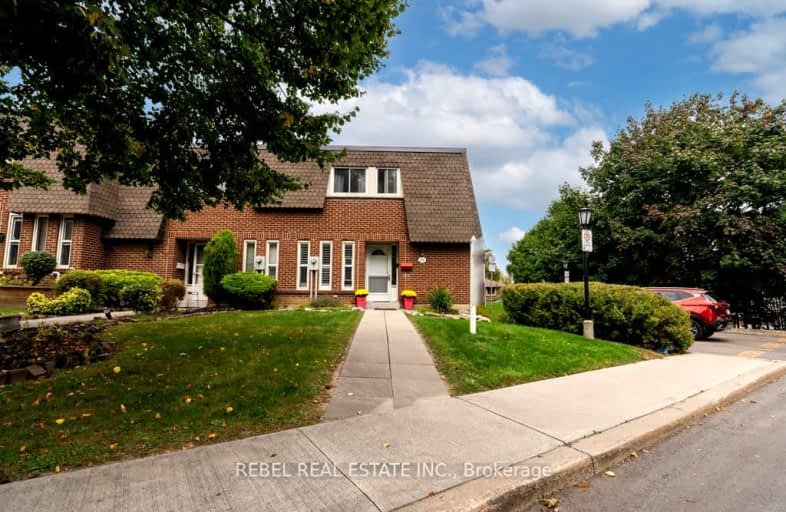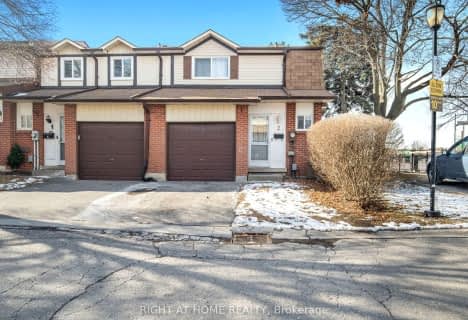Somewhat Walkable
- Some errands can be accomplished on foot.
69
/100
Some Transit
- Most errands require a car.
33
/100
Somewhat Bikeable
- Most errands require a car.
44
/100

Duffin's Bay Public School
Elementary: Public
1.13 km
St James Catholic School
Elementary: Catholic
0.77 km
Bolton C Falby Public School
Elementary: Public
0.89 km
St Bernadette Catholic School
Elementary: Catholic
1.14 km
Southwood Park Public School
Elementary: Public
0.38 km
Carruthers Creek Public School
Elementary: Public
0.99 km
École secondaire Ronald-Marion
Secondary: Public
6.06 km
Archbishop Denis O'Connor Catholic High School
Secondary: Catholic
2.79 km
Notre Dame Catholic Secondary School
Secondary: Catholic
5.81 km
Ajax High School
Secondary: Public
1.22 km
J Clarke Richardson Collegiate
Secondary: Public
5.70 km
Pickering High School
Secondary: Public
4.43 km
-
Kiwanis Heydenshore Park
Whitby ON L1N 0C1 7.65km -
Rouge Beach Park
Lawrence Ave E (at Rouge Hills Dr), Toronto ON M1C 2Y9 9.56km -
Port Union Waterfront Park
Port Union Rd, South End (Lake Ontario), Scarborough ON 11.71km
-
BMO Bank of Montreal
1360 Kingston Rd (Hwy 2 & Glenanna Road), Pickering ON L1V 3B4 6.03km -
TD Bank Financial Group
80 Thickson Rd N (Nichol Ave), Whitby ON L1N 3R1 9.76km -
RBC Royal Bank
480 Taunton Rd E (Baldwin), Whitby ON L1N 5R5 10.31km







