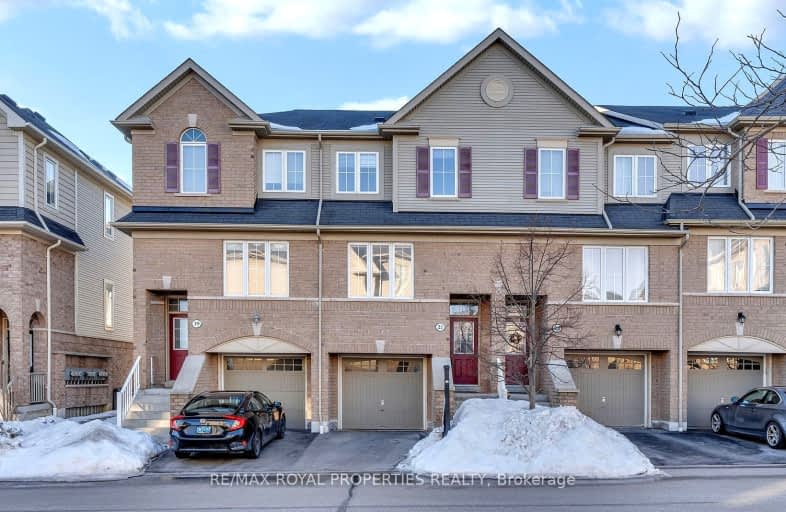Somewhat Walkable
- Some errands can be accomplished on foot.
61
/100
Some Transit
- Most errands require a car.
46
/100
Somewhat Bikeable
- Most errands require a car.
44
/100

Unnamed Mulberry Meadows Public School
Elementary: Public
1.91 km
Lord Elgin Public School
Elementary: Public
1.67 km
Terry Fox Public School
Elementary: Public
1.72 km
Bolton C Falby Public School
Elementary: Public
2.61 km
St Bernadette Catholic School
Elementary: Catholic
2.38 km
Cadarackque Public School
Elementary: Public
0.31 km
Archbishop Denis O'Connor Catholic High School
Secondary: Catholic
1.16 km
Donald A Wilson Secondary School
Secondary: Public
4.73 km
Notre Dame Catholic Secondary School
Secondary: Catholic
2.77 km
Ajax High School
Secondary: Public
2.24 km
J Clarke Richardson Collegiate
Secondary: Public
2.65 km
Pickering High School
Secondary: Public
4.01 km
-
Ajax Waterfront
4.25km -
Whitby Soccer Dome
695 Rossland Rd W, Whitby ON L1R 2P2 4.63km -
Baycliffe Park
67 Baycliffe Dr, Whitby ON L1P 1W7 4.98km
-
BMO Bank of Montreal
955 Westney Rd S, Ajax ON L1S 3K7 3.69km -
JMS Atms Inc
71 Old Kingston Rd, Ajax ON L1T 3A6 4.19km -
TD Bank Financial Group
3050 Garden St (at Rossland Rd), Whitby ON L1R 2G7 6.79km





