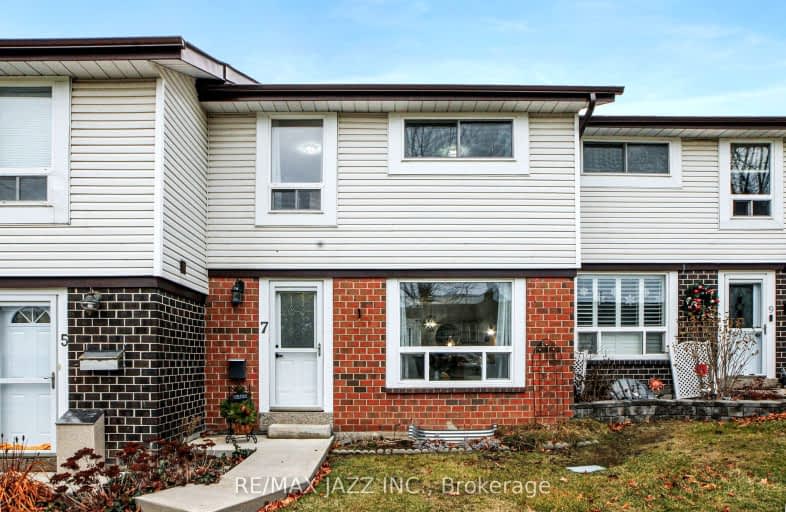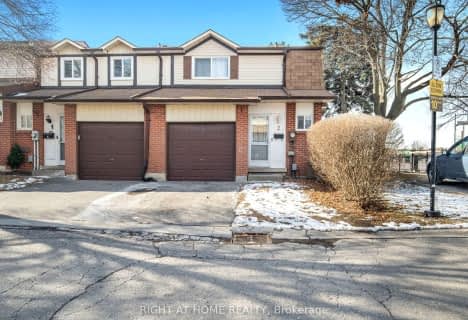
3D Walkthrough
Somewhat Walkable
- Some errands can be accomplished on foot.
63
/100
Some Transit
- Most errands require a car.
29
/100
Somewhat Bikeable
- Most errands require a car.
42
/100

Duffin's Bay Public School
Elementary: Public
0.74 km
St James Catholic School
Elementary: Catholic
0.28 km
Bolton C Falby Public School
Elementary: Public
1.40 km
St Bernadette Catholic School
Elementary: Catholic
1.65 km
Southwood Park Public School
Elementary: Public
0.68 km
Carruthers Creek Public School
Elementary: Public
1.39 km
École secondaire Ronald-Marion
Secondary: Public
6.36 km
Archbishop Denis O'Connor Catholic High School
Secondary: Catholic
3.30 km
Notre Dame Catholic Secondary School
Secondary: Catholic
6.31 km
Ajax High School
Secondary: Public
1.73 km
J Clarke Richardson Collegiate
Secondary: Public
6.21 km
Pickering High School
Secondary: Public
4.78 km


