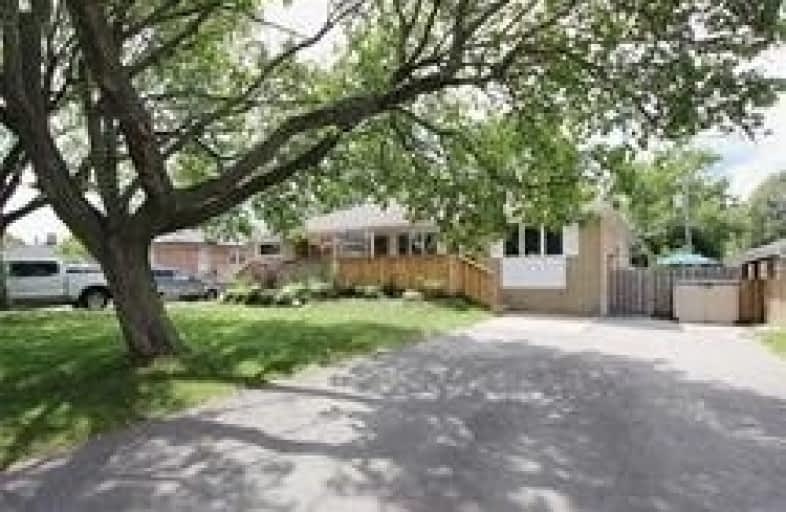Leased on Nov 28, 2019
Note: Property is not currently for sale or for rent.

-
Type: Semi-Detached
-
Style: Bungalow
-
Lease Term: 1 Year
-
Possession: Tbd
-
All Inclusive: N
-
Lot Size: 0 x 0
-
Age: No Data
-
Days on Site: 3 Days
-
Added: Dec 02, 2019 (3 days on market)
-
Updated:
-
Last Checked: 2 months ago
-
MLS®#: E4641802
-
Listed By: Re/max community realty inc., brokerage
Beautiful 3 B/R Main Floor Only. In Popular Neighborhood! Updated & Professionally Painted. 3 Great Size B/R, 3Pc Bath, Large Living Rm. Bright With Lots Of Natural Light. Enjoy Some Downtime On The Front Porch Overlooking The Quiet Street. Ample Parking. Mins To 401, Go, Local Amenities, Schools, Medical And So Much More!
Extras
Fridge, Stove, Built-In Dishwasher, Washer, Dryer. Tenants To Pay 65% Of Utilities. Family-Friendly Neighborhood.
Property Details
Facts for 24 Tulloch Drive, Ajax
Status
Days on Market: 3
Last Status: Leased
Sold Date: Nov 28, 2019
Closed Date: Dec 01, 2019
Expiry Date: Jan 31, 2020
Sold Price: $1,700
Unavailable Date: Nov 28, 2019
Input Date: Nov 25, 2019
Prior LSC: Listing with no contract changes
Property
Status: Lease
Property Type: Semi-Detached
Style: Bungalow
Area: Ajax
Community: South East
Availability Date: Tbd
Inside
Bedrooms: 3
Bathrooms: 1
Kitchens: 1
Rooms: 6
Den/Family Room: No
Air Conditioning: Central Air
Fireplace: No
Laundry: Ensuite
Washrooms: 1
Utilities
Utilities Included: N
Building
Basement: None
Heat Type: Forced Air
Heat Source: Gas
Exterior: Brick
Private Entrance: Y
Water Supply: Municipal
Special Designation: Unknown
Parking
Driveway: Available
Parking Included: Yes
Garage Type: None
Covered Parking Spaces: 1
Total Parking Spaces: 1
Fees
Cable Included: No
Central A/C Included: Yes
Common Elements Included: No
Heating Included: No
Hydro Included: No
Water Included: No
Land
Cross Street: Pickering Beach Rd/B
Municipality District: Ajax
Fronting On: West
Pool: None
Sewer: Sewers
Payment Frequency: Monthly
Rooms
Room details for 24 Tulloch Drive, Ajax
| Type | Dimensions | Description |
|---|---|---|
| Living Main | 4.66 x 5.27 | Open Concept |
| Dining Main | 4.66 x 5.27 | Open Concept |
| Kitchen Main | 3.29 x 3.45 | Centre Island |
| Master Main | 2.88 x 4.50 | Closet |
| 2nd Br Main | 2.77 x 3.32 | Laminate |
| 3rd Br Main | 2.46 x 3.32 | Laminate |
| XXXXXXXX | XXX XX, XXXX |
XXXXXX XXX XXXX |
$X,XXX |
| XXX XX, XXXX |
XXXXXX XXX XXXX |
$X,XXX | |
| XXXXXXXX | XXX XX, XXXX |
XXXXXXX XXX XXXX |
|
| XXX XX, XXXX |
XXXXXX XXX XXXX |
$X,XXX | |
| XXXXXXXX | XXX XX, XXXX |
XXXX XXX XXXX |
$XXX,XXX |
| XXX XX, XXXX |
XXXXXX XXX XXXX |
$XXX,XXX |
| XXXXXXXX XXXXXX | XXX XX, XXXX | $1,700 XXX XXXX |
| XXXXXXXX XXXXXX | XXX XX, XXXX | $1,700 XXX XXXX |
| XXXXXXXX XXXXXXX | XXX XX, XXXX | XXX XXXX |
| XXXXXXXX XXXXXX | XXX XX, XXXX | $1,900 XXX XXXX |
| XXXXXXXX XXXX | XXX XX, XXXX | $570,000 XXX XXXX |
| XXXXXXXX XXXXXX | XXX XX, XXXX | $499,900 XXX XXXX |

St James Catholic School
Elementary: CatholicBolton C Falby Public School
Elementary: PublicSt Bernadette Catholic School
Elementary: CatholicCadarackque Public School
Elementary: PublicSouthwood Park Public School
Elementary: PublicCarruthers Creek Public School
Elementary: PublicArchbishop Denis O'Connor Catholic High School
Secondary: CatholicDonald A Wilson Secondary School
Secondary: PublicNotre Dame Catholic Secondary School
Secondary: CatholicAjax High School
Secondary: PublicJ Clarke Richardson Collegiate
Secondary: PublicPickering High School
Secondary: Public

