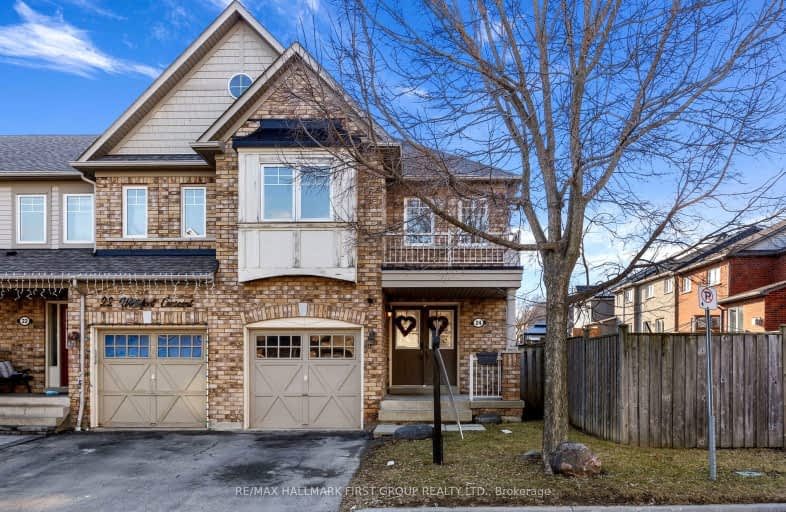Car-Dependent
- Almost all errands require a car.
Some Transit
- Most errands require a car.
Bikeable
- Some errands can be accomplished on bike.

St James Catholic School
Elementary: CatholicBolton C Falby Public School
Elementary: PublicSt Bernadette Catholic School
Elementary: CatholicCadarackque Public School
Elementary: PublicSouthwood Park Public School
Elementary: PublicCarruthers Creek Public School
Elementary: PublicArchbishop Denis O'Connor Catholic High School
Secondary: CatholicHenry Street High School
Secondary: PublicDonald A Wilson Secondary School
Secondary: PublicNotre Dame Catholic Secondary School
Secondary: CatholicAjax High School
Secondary: PublicJ Clarke Richardson Collegiate
Secondary: Public-
Sgt. Peppers Pub & Grill
235 Salem Road S, Ajax, ON L1S 0A5 1.65km -
Tudor Rose
700 Harwood Avenue S, Ajax, ON L1S 3Y9 2.53km -
Applebee's Grill + Bar
155 Kingston Road E, Ajax, ON L1S 7J4 2.66km
-
Tim Hortons
245 Salem Road S, Ajax, ON L1Z 2C9 1.57km -
Tim Horton's
290 Harwood Avenue S, Ajax, ON L1S 2J1 2.4km -
Kunafa King
279 Kingston Road E, Suite 6, Ajax, ON L1L 0K5 2.4km
-
Feminine Fitness Force
28 Lambard Cresent, Ajax, ON L1S 1M5 2.2km -
Life Time
100 Beck Crescent, Ajax, ON L1Z 1C9 2.19km -
GoodLife Fitness
314 Harwood Ave S, Ajax, ON L1S 2J1 2.5km
-
Shoppers Drug Mart
314 Harwood Avenue S, Ajax, ON L1S 2.37km -
Rexall PharmaPlus
240 Harwood Avenue S, Ajax, ON L1S 2N6 2.46km -
Bowen's Pharmacy
88 Harwood Avenue S, Ajax, ON L1S 2H6 2.53km
-
Subway
255 Salem Road S, Unit D1, Ajax, ON L1S 0A2 1.63km -
Sgt. Peppers Pub & Grill
235 Salem Road S, Ajax, ON L1S 0A5 1.65km -
Rosie Kitchen
85 Emperor Street, Ajax, ON L1S 1N1 1.84km
-
SmartCentres Pickering
1899 Brock Road, Pickering, ON L1V 4H7 6.7km -
Whitby Mall
1615 Dundas Street E, Whitby, ON L1N 7G3 7.56km -
Pickering Town Centre
1355 Kingston Rd, Pickering, ON L1V 1B8 7.82km
-
Chambers Food
75 Chambers Drive, ajax, ON L1Z 1E1 2.03km -
MacMillan Orchards
733 Kingston Road E, Ajax, ON L1Z 1V9 2.26km -
Food Basics
280 Harwood Avenue S, Ajax, ON L1S 2J1 2.39km
-
LCBO
40 Kingston Road E, Ajax, ON L1T 4W4 3.08km -
LCBO
629 Victoria Street W, Whitby, ON L1N 0E4 3.67km -
LCBO
1899 Brock Road, Unit K3, Pickering, ON L1V 4H7 6.62km
-
Ajax Esso
211 Bayly Street E, Ajax, ON L1S 7T6 1.35km -
Neighbours Petro Canada
225 Salem Road, Ajax, ON L1S 0A2 1.64km -
Shell
115 Salem Road S, Ajax, ON L1Z 2C9 2.3km
-
Cineplex Odeon
248 Kingston Road E, Ajax, ON L1S 1G1 2.43km -
Landmark Cinemas
75 Consumers Drive, Whitby, ON L1N 9S2 6.52km -
Cineplex Cinemas Pickering and VIP
1355 Kingston Rd, Pickering, ON L1V 1B8 7.99km
-
Ajax Public Library
55 Harwood Ave S, Ajax, ON L1S 2H8 2.48km -
Ajax Town Library
95 Magill Drive, Ajax, ON L1T 4M5 4.36km -
Whitby Public Library
405 Dundas Street W, Whitby, ON L1N 6A1 4.83km
-
Lakeridge Health Ajax Pickering Hospital
580 Harwood Avenue S, Ajax, ON L1S 2J4 2.51km -
Ontario Shores Centre for Mental Health Sciences
700 Gordon Street, Whitby, ON L1N 5S9 3.56km -
Harwood Medical Clinic
320 Harwood Avenue S, Unit 2, Ajax, ON L1S 2J1 2.36km
-
Ajax Waterfront
2.59km -
Annes Street Park
Annes St (Dawson), Whitby ON 3.93km -
Central Park
Michael Blvd, Whitby ON 3.87km
-
CIBC
90 Kingston Rd E, Ajax ON L1Z 1G1 2.99km -
BMO Bank of Montreal
100 Nordeagle Ave, Whitby ON L1N 9S1 3.55km -
TD Canada Trust Branch and ATM
1961 Salem Rd N, Ajax ON L1T 0J9 6.19km





