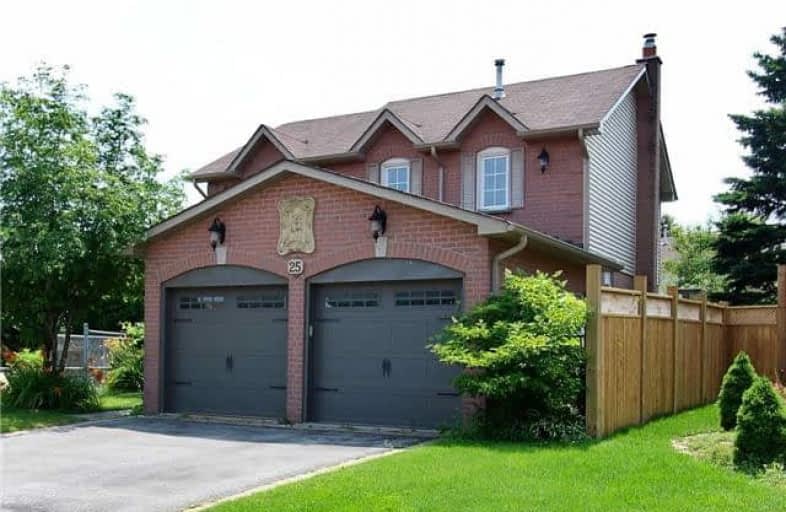Sold on Sep 12, 2017
Note: Property is not currently for sale or for rent.

-
Type: Detached
-
Style: 2-Storey
-
Lot Size: 32.57 x 111.67 Feet
-
Age: No Data
-
Taxes: $4,356 per year
-
Days on Site: 50 Days
-
Added: Sep 07, 2019 (1 month on market)
-
Updated:
-
Last Checked: 3 months ago
-
MLS®#: E3881395
-
Listed By: Homelife excelsior realty inc., brokerage
*** Easy Walk To The Lake, Schools, Parks And Miles Of Scenic Trails*** Beautiful Detached 4 Bedroom Home Flooded W/Natural Light On A Quiet Crescent And Expansive Pie-Shaped Yard! Enjoy An Updated Eat-In Kitchen Leading To A Sun-Filled Family Room W/Fireplace. A Large Living Room For Entertaining Welcomes You To A Formal Dining Room W/ French Doors Overlooking A Large Fenced In Backyard Retreat. Spacious Master Bedroom W/ Ensuite Bath And W/I Closet.
Extras
Existing Appliances (Fridge, Stove, B/I Dishwasher, Washer/Dryer) Elf's, Window Coverings, Garage Door Opener, Ac
Property Details
Facts for 25 Walker Crescent, Ajax
Status
Days on Market: 50
Last Status: Sold
Sold Date: Sep 12, 2017
Closed Date: Oct 11, 2017
Expiry Date: Nov 24, 2017
Sold Price: $670,000
Unavailable Date: Sep 12, 2017
Input Date: Jul 24, 2017
Property
Status: Sale
Property Type: Detached
Style: 2-Storey
Area: Ajax
Community: South West
Availability Date: Tbd
Inside
Bedrooms: 4
Bathrooms: 3
Kitchens: 1
Rooms: 8
Den/Family Room: Yes
Air Conditioning: Central Air
Fireplace: Yes
Laundry Level: Main
Washrooms: 3
Building
Basement: Full
Heat Type: Forced Air
Heat Source: Gas
Exterior: Brick
Exterior: Vinyl Siding
Water Supply: Municipal
Special Designation: Unknown
Parking
Driveway: Pvt Double
Garage Spaces: 2
Garage Type: Attached
Covered Parking Spaces: 2
Total Parking Spaces: 4
Fees
Tax Year: 2016
Tax Legal Description: Pcl 18-1 Sec 40M1382; Lt 18 Pl 40M1382
Taxes: $4,356
Highlights
Feature: Hospital
Feature: Lake/Pond
Feature: Park
Feature: Public Transit
Feature: School
Land
Cross Street: Westney & Lakedrivew
Municipality District: Ajax
Fronting On: South
Pool: None
Sewer: Sewers
Lot Depth: 111.67 Feet
Lot Frontage: 32.57 Feet
Lot Irregularities: Lot Size Irregular
Additional Media
- Virtual Tour: http://mytour.advirtours.com/216403/treb
Rooms
Room details for 25 Walker Crescent, Ajax
| Type | Dimensions | Description |
|---|---|---|
| Living Main | 3.35 x 4.56 | Open Concept, O/Looks Frontyard |
| Dining Main | 2.74 x 3.35 | French Doors, O/Looks Backyard |
| Family Main | 3.04 x 4.87 | Fireplace, O/Looks Backyard |
| Kitchen Main | 2.31 x 3.65 | Backsplash, Ceramic Floor |
| Breakfast Main | 2.74 x 2.92 | Large Window, Ceramic Floor |
| Master 2nd | 3.04 x 4.26 | 4 Pc Ensuite, W/I Closet |
| 2nd Br 2nd | 2.74 x 4.26 | Window, Closet |
| 3rd Br 2nd | 2.92 x 3.04 | Window, Closet |
| 4th Br 2nd | 2.62 x 2.74 | Window, Closet |
| XXXXXXXX | XXX XX, XXXX |
XXXX XXX XXXX |
$XXX,XXX |
| XXX XX, XXXX |
XXXXXX XXX XXXX |
$XXX,XXX |
| XXXXXXXX XXXX | XXX XX, XXXX | $670,000 XXX XXXX |
| XXXXXXXX XXXXXX | XXX XX, XXXX | $749,900 XXX XXXX |

Duffin's Bay Public School
Elementary: PublicLakeside Public School
Elementary: PublicSt James Catholic School
Elementary: CatholicBolton C Falby Public School
Elementary: PublicSt Bernadette Catholic School
Elementary: CatholicSouthwood Park Public School
Elementary: PublicÉcole secondaire Ronald-Marion
Secondary: PublicArchbishop Denis O'Connor Catholic High School
Secondary: CatholicNotre Dame Catholic Secondary School
Secondary: CatholicAjax High School
Secondary: PublicJ Clarke Richardson Collegiate
Secondary: PublicPickering High School
Secondary: Public

