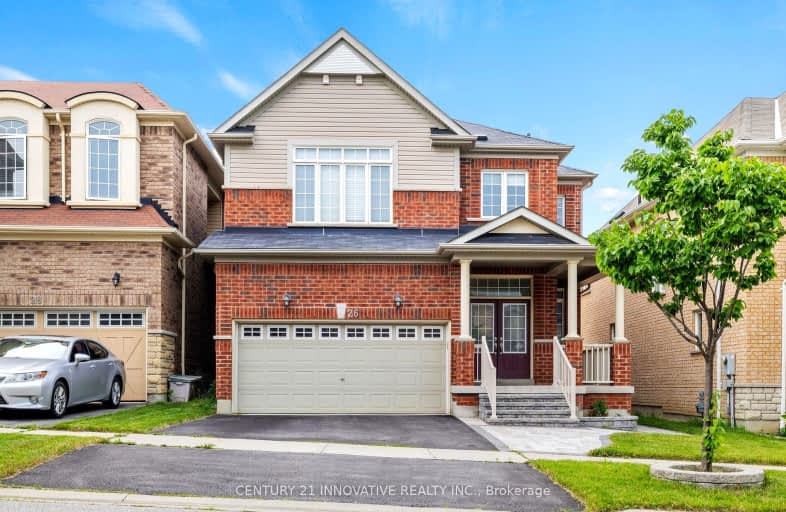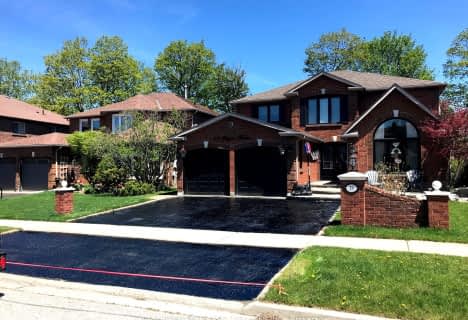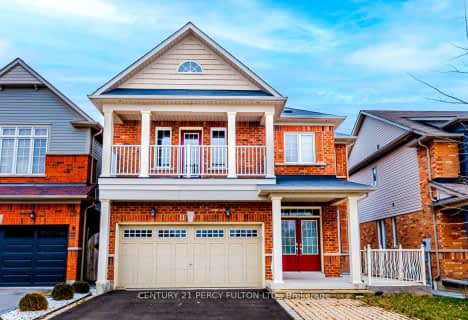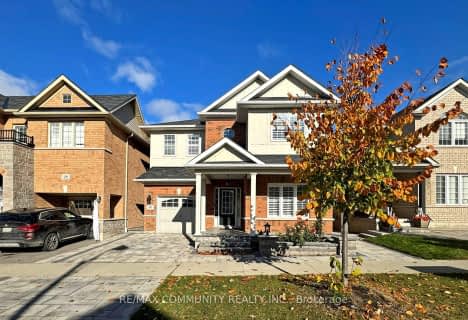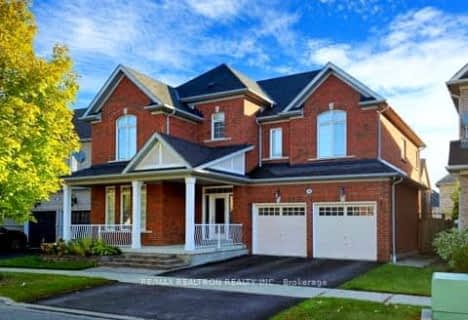Car-Dependent
- Most errands require a car.
48
/100
Some Transit
- Most errands require a car.
42
/100
Somewhat Bikeable
- Most errands require a car.
35
/100

Unnamed Mulberry Meadows Public School
Elementary: Public
1.85 km
St Teresa of Calcutta Catholic School
Elementary: Catholic
1.93 km
Romeo Dallaire Public School
Elementary: Public
0.90 km
Michaëlle Jean Public School
Elementary: Public
0.35 km
St Josephine Bakhita Catholic Elementary School
Elementary: Catholic
0.74 km
da Vinci Public School Elementary Public School
Elementary: Public
0.50 km
Archbishop Denis O'Connor Catholic High School
Secondary: Catholic
3.86 km
All Saints Catholic Secondary School
Secondary: Catholic
4.60 km
Notre Dame Catholic Secondary School
Secondary: Catholic
0.99 km
Ajax High School
Secondary: Public
5.42 km
J Clarke Richardson Collegiate
Secondary: Public
1.04 km
Pickering High School
Secondary: Public
4.79 km
-
Baycliffe Park
67 Baycliffe Dr, Whitby ON L1P 1W7 3.85km -
Ajax Waterfront
7.6km -
East Shore Community Center
ON 8.94km
-
TD Canada Trust ATM
83 Williamson Dr W, Ajax ON L1T 0K9 1.99km -
President's Choice Financial Pavilion and ATM
30 Kingston Rd W, Ajax ON L1T 4K8 3.6km -
TD Bank Financial Group
15 Westney Rd N (Kingston Rd), Ajax ON L1T 1P4 3.97km
