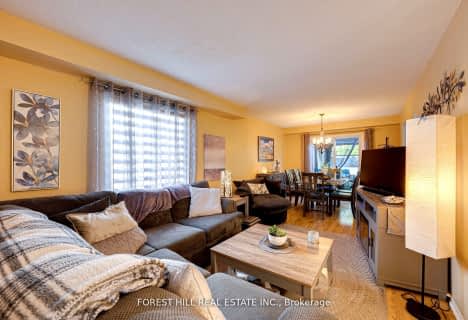
Duffin's Bay Public School
Elementary: Public
0.87 km
Lakeside Public School
Elementary: Public
1.49 km
St James Catholic School
Elementary: Catholic
0.45 km
Bolton C Falby Public School
Elementary: Public
1.88 km
Southwood Park Public School
Elementary: Public
1.02 km
Carruthers Creek Public School
Elementary: Public
1.69 km
École secondaire Ronald-Marion
Secondary: Public
6.84 km
Archbishop Denis O'Connor Catholic High School
Secondary: Catholic
3.78 km
Notre Dame Catholic Secondary School
Secondary: Catholic
6.80 km
Ajax High School
Secondary: Public
2.19 km
J Clarke Richardson Collegiate
Secondary: Public
6.69 km
Pickering High School
Secondary: Public
5.29 km












