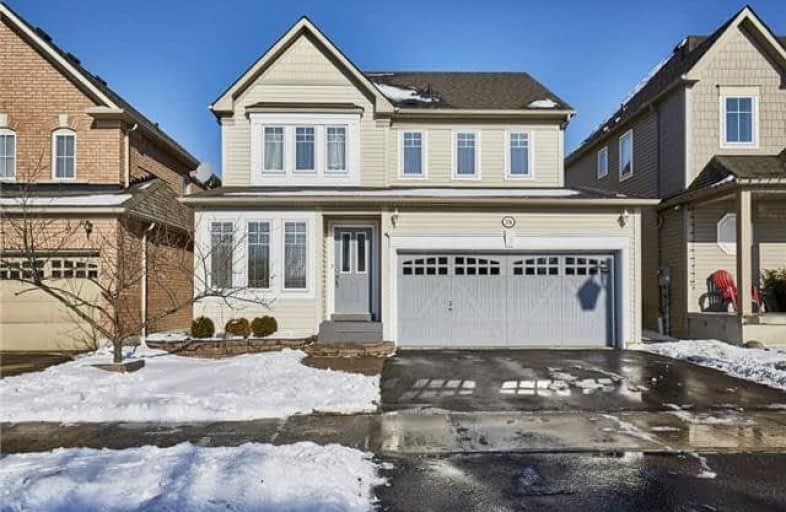Sold on Feb 06, 2018
Note: Property is not currently for sale or for rent.

-
Type: Detached
-
Style: 2-Storey
-
Size: 1500 sqft
-
Lot Size: 37 x 87 Feet
-
Age: 6-15 years
-
Taxes: $4,782 per year
-
Added: Sep 07, 2019 (1 second on market)
-
Updated:
-
Last Checked: 3 months ago
-
MLS®#: E4037482
-
Listed By: Crescent real estate inc., brokerage
Immaculate Detached House W/Double Car Garage & Fully Finished Basement! Over 2500 Square Feet Of Total Living Space Featuring 3+1 Bedrooms, Plenty Of Interior Upgrades, Like 2nd Floor Laundry, & Landscaped Backyard. Conveniently On A Very Quiet Crescent Directly Across From The Amazing Audley Rec Centre & Ajax Sportsplex. Close To 401/407/412 & Walking Distance To Great Schools. Offers Graciously Reviewed Tuesday, Feb 13 By 7Pm.
Extras
Fridge, Stove, Hood Vent, Dishwasher, Washer, Dryer, Hwt (Owned); All Elfs, All Window Coverings. New: Hardwood (14); Roof (17); Appliances (16); Interlock (16); Excellent Buyer's Home Inspection Report Available. Floor Plans Attached.
Property Details
Facts for 28 Ryder Crescent, Ajax
Status
Last Status: Sold
Sold Date: Feb 06, 2018
Closed Date: May 01, 2018
Expiry Date: Jun 06, 2018
Sold Price: $681,000
Unavailable Date: Feb 06, 2018
Input Date: Feb 06, 2018
Property
Status: Sale
Property Type: Detached
Style: 2-Storey
Size (sq ft): 1500
Age: 6-15
Area: Ajax
Community: Northeast Ajax
Availability Date: Flexible
Inside
Bedrooms: 3
Bedrooms Plus: 1
Bathrooms: 3
Kitchens: 1
Rooms: 9
Den/Family Room: Yes
Air Conditioning: Central Air
Fireplace: Yes
Laundry Level: Upper
Washrooms: 3
Building
Basement: Finished
Basement 2: Full
Heat Type: Forced Air
Heat Source: Gas
Exterior: Vinyl Siding
Water Supply: Municipal
Special Designation: Unknown
Parking
Driveway: Pvt Double
Garage Spaces: 2
Garage Type: Built-In
Covered Parking Spaces: 2
Total Parking Spaces: 4
Fees
Tax Year: 2017
Tax Legal Description: Lot 104, Plan 40M2186 Town Of Ajax
Taxes: $4,782
Highlights
Feature: Arts Centre
Feature: Fenced Yard
Feature: Grnbelt/Conserv
Feature: Park
Feature: Rec Centre
Feature: School
Land
Cross Street: Sw Of Taunton/Audley
Municipality District: Ajax
Fronting On: North
Pool: None
Sewer: Sewers
Lot Depth: 87 Feet
Lot Frontage: 37 Feet
Additional Media
- Virtual Tour: https://mls.youriguide.com/28_ryder_crescent_ajax_on
Rooms
Room details for 28 Ryder Crescent, Ajax
| Type | Dimensions | Description |
|---|---|---|
| Living Main | 3.80 x 4.22 | Bay Window, Hardwood Floor, B/I Shelves |
| Dining Main | 3.31 x 3.80 | Large Window, Heated Floor, B/I Shelves |
| Kitchen Main | 2.28 x 3.60 | Renovated, Granite Counter, Stainless Steel Appl |
| Breakfast Main | 2.09 x 2.88 | W/O To Patio, Ceramic Floor, Sliding Doors |
| Family Main | 3.75 x 3.90 | Gas Fireplace, Bay Window, B/I Shelves |
| Master 2nd | 3.23 x 6.67 | 4 Pc Ensuite, W/I Closet, Combined W/Office |
| 2nd Br 2nd | 3.18 x 3.69 | Hardwood Floor, Large Window, Mirrored Closet |
| 3rd Br 2nd | 3.18 x 3.44 | Hardwood Floor, Large Window, Mirrored Closet |
| Laundry 2nd | 1.70 x 2.31 | Ceramic Floor, Window, Stainless Steel Appl |
| Rec Bsmt | 3.47 x 7.81 | Pot Lights, Bay Window, Double |
| 4th Br Bsmt | 3.42 x 5.19 | Large Closet, Pot Lights, Combined W/Office |
| Other Bsmt | 2.41 x 4.68 | Concrete Floor |
| XXXXXXXX | XXX XX, XXXX |
XXXX XXX XXXX |
$XXX,XXX |
| XXX XX, XXXX |
XXXXXX XXX XXXX |
$XXX,XXX |
| XXXXXXXX XXXX | XXX XX, XXXX | $681,000 XXX XXXX |
| XXXXXXXX XXXXXX | XXX XX, XXXX | $599,900 XXX XXXX |

Unnamed Mulberry Meadows Public School
Elementary: PublicSt Teresa of Calcutta Catholic School
Elementary: CatholicRomeo Dallaire Public School
Elementary: PublicMichaëlle Jean Public School
Elementary: PublicSt Josephine Bakhita Catholic Elementary School
Elementary: Catholicda Vinci Public School Elementary Public School
Elementary: PublicÉSC Saint-Charles-Garnier
Secondary: CatholicArchbishop Denis O'Connor Catholic High School
Secondary: CatholicAll Saints Catholic Secondary School
Secondary: CatholicDonald A Wilson Secondary School
Secondary: PublicNotre Dame Catholic Secondary School
Secondary: CatholicJ Clarke Richardson Collegiate
Secondary: Public- 3 bath
- 3 bed
50 Peter Hogg Court, Whitby, Ontario • L1P 0N2 • Rural Whitby
