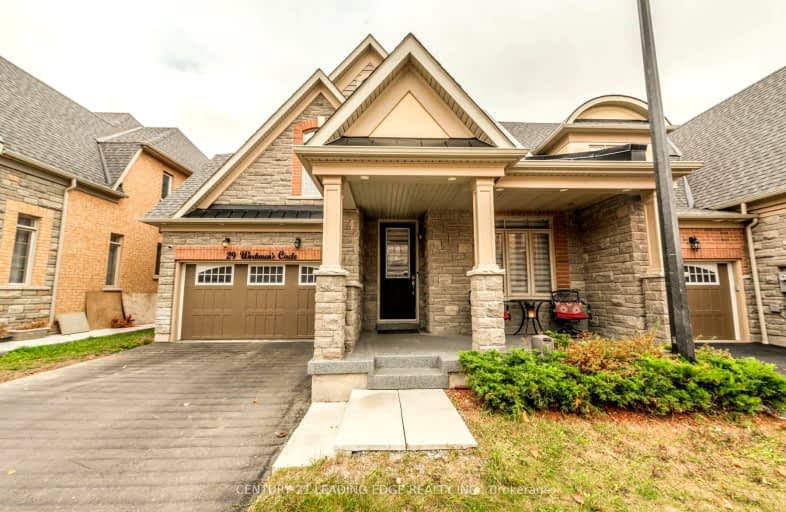Car-Dependent
- Almost all errands require a car.
15
/100
Some Transit
- Most errands require a car.
32
/100
Somewhat Bikeable
- Most errands require a car.
38
/100

Westney Heights Public School
Elementary: Public
1.71 km
Lincoln Alexander Public School
Elementary: Public
2.03 km
Eagle Ridge Public School
Elementary: Public
1.36 km
Alexander Graham Bell Public School
Elementary: Public
0.78 km
Vimy Ridge Public School
Elementary: Public
1.17 km
St Patrick Catholic School
Elementary: Catholic
1.03 km
École secondaire Ronald-Marion
Secondary: Public
2.09 km
Archbishop Denis O'Connor Catholic High School
Secondary: Catholic
3.88 km
Notre Dame Catholic Secondary School
Secondary: Catholic
2.94 km
Pine Ridge Secondary School
Secondary: Public
3.77 km
J Clarke Richardson Collegiate
Secondary: Public
2.99 km
Pickering High School
Secondary: Public
2.00 km
-
Baycliffe Park
67 Baycliffe Dr, Whitby ON L1P 1W7 7.5km -
Rouge National Urban Park
Zoo Rd, Toronto ON M1B 5W8 10.69km -
Charlottetown Park
65 Charlottetown Blvd (Lawrence & Charlottetown), Scarborough ON 12.21km
-
BMO Bank of Montreal
Westney Rd, Ajax ON 2.89km -
BMO Bank of Montreal
180 Kingston Rd E, Ajax ON L1Z 0C7 3.86km -
TD Canada Trust Branch and ATM
110 Taunton Rd W, Whitby ON L1R 3H8 9.5km




