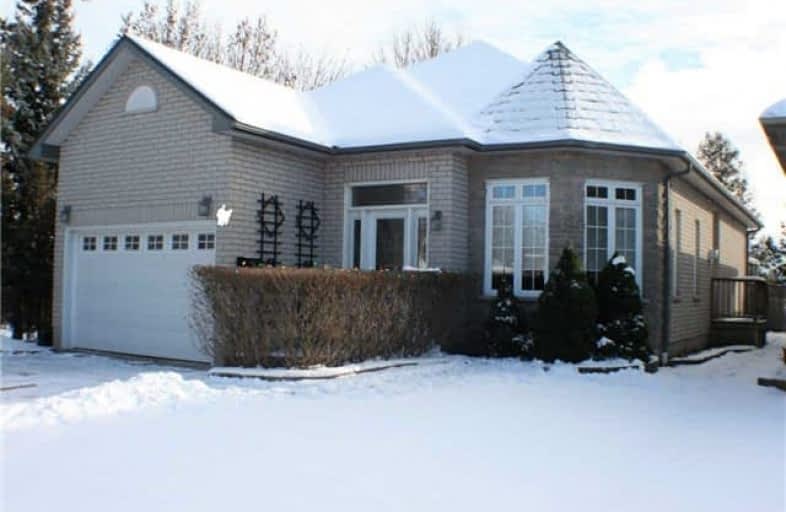Note: Property is not currently for sale or for rent.

-
Type: Detached
-
Style: Bungalow
-
Lease Term: 1 Year
-
Possession: Asap/30/60
-
All Inclusive: N
-
Lot Size: 39.37 x 133.54 Feet
-
Age: No Data
-
Days on Site: 31 Days
-
Added: Sep 07, 2019 (1 month on market)
-
Updated:
-
Last Checked: 3 months ago
-
MLS®#: E4009637
-
Listed By: Century 21 innovative realty inc., brokerage
Big 3 Bedroom Bungalow House With 2 Full Washroom, Updated Kitchen , Big Living Room, Walking Distance Plaza, Close To 401 , 407. 412. Conveniently Located In A Very Safe Neighborhood With Minutes Away From Shopping. Walking Distance To Public Transit.
Extras
Fridge, Stove, Washer, Dryer, Dish Washer, All Elfs, Cac
Property Details
Facts for 3 Chapman Drive, Ajax
Status
Days on Market: 31
Last Status: Terminated
Sold Date: Jun 25, 2025
Closed Date: Nov 30, -0001
Expiry Date: Feb 28, 2018
Unavailable Date: Jan 19, 2018
Input Date: Dec 19, 2017
Prior LSC: Listing with no contract changes
Property
Status: Lease
Property Type: Detached
Style: Bungalow
Area: Ajax
Community: Central
Availability Date: Asap/30/60
Inside
Bedrooms: 3
Bathrooms: 2
Kitchens: 1
Rooms: 8
Den/Family Room: No
Air Conditioning: Central Air
Fireplace: Yes
Laundry: Ensuite
Washrooms: 2
Utilities
Utilities Included: N
Building
Basement: Full
Heat Type: Forced Air
Heat Source: Gas
Exterior: Brick
Private Entrance: Y
Water Supply: Municipal
Special Designation: Unknown
Parking
Driveway: Private
Parking Included: Yes
Garage Spaces: 2
Garage Type: Attached
Covered Parking Spaces: 2
Total Parking Spaces: 3
Fees
Cable Included: No
Central A/C Included: No
Common Elements Included: Yes
Heating Included: No
Hydro Included: No
Water Included: No
Land
Cross Street: Hardwood/ Kingston
Municipality District: Ajax
Fronting On: South
Pool: None
Sewer: Sewers
Lot Depth: 133.54 Feet
Lot Frontage: 39.37 Feet
Payment Frequency: Monthly
Rooms
Room details for 3 Chapman Drive, Ajax
| Type | Dimensions | Description |
|---|---|---|
| Living Main | - | Hardwood Floor |
| Dining Main | - | Hardwood Floor |
| Kitchen Main | - | Ceramic Floor |
| Breakfast Main | - | Ceramic Floor |
| Master Main | - | Laminate |
| 2nd Br Main | - | Laminate |
| 3rd Br Main | - | Laminate |
| XXXXXXXX | XXX XX, XXXX |
XXXXXXX XXX XXXX |
|
| XXX XX, XXXX |
XXXXXX XXX XXXX |
$X,XXX | |
| XXXXXXXX | XXX XX, XXXX |
XXXX XXX XXXX |
$XXX,XXX |
| XXX XX, XXXX |
XXXXXX XXX XXXX |
$XXX,XXX | |
| XXXXXXXX | XXX XX, XXXX |
XXXXXXX XXX XXXX |
|
| XXX XX, XXXX |
XXXXXX XXX XXXX |
$XXX,XXX |
| XXXXXXXX XXXXXXX | XXX XX, XXXX | XXX XXXX |
| XXXXXXXX XXXXXX | XXX XX, XXXX | $1,995 XXX XXXX |
| XXXXXXXX XXXX | XXX XX, XXXX | $660,000 XXX XXXX |
| XXXXXXXX XXXXXX | XXX XX, XXXX | $670,000 XXX XXXX |
| XXXXXXXX XXXXXXX | XXX XX, XXXX | XXX XXXX |
| XXXXXXXX XXXXXX | XXX XX, XXXX | $689,000 XXX XXXX |

Lord Elgin Public School
Elementary: PublicÉÉC Notre-Dame-de-la-Jeunesse-Ajax
Elementary: CatholicDr Roberta Bondar Public School
Elementary: PublicApplecroft Public School
Elementary: PublicSt Jude Catholic School
Elementary: CatholicTerry Fox Public School
Elementary: PublicÉcole secondaire Ronald-Marion
Secondary: PublicArchbishop Denis O'Connor Catholic High School
Secondary: CatholicNotre Dame Catholic Secondary School
Secondary: CatholicAjax High School
Secondary: PublicJ Clarke Richardson Collegiate
Secondary: PublicPickering High School
Secondary: Public- 1 bath
- 3 bed
Main-10 Turnbull Road, Ajax, Ontario • L1S 2X1 • South East



