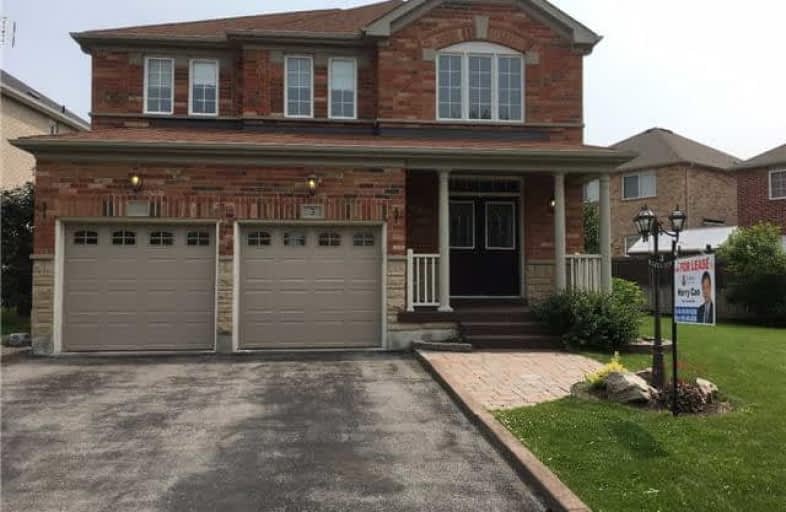Leased on Jul 29, 2017
Note: Property is not currently for sale or for rent.

-
Type: Detached
-
Style: 2-Storey
-
Size: 2500 sqft
-
Lease Term: 1 Year
-
Possession: Available
-
All Inclusive: N
-
Lot Size: 100.45 x 163.26 Feet
-
Age: 6-15 years
-
Days on Site: 8 Days
-
Added: Sep 07, 2019 (1 week on market)
-
Updated:
-
Last Checked: 3 months ago
-
MLS®#: E3880122
-
Listed By: Aimhome realty inc., brokerage
This Spacious 5 Bedroom Comes With A Ton Of Upgrades! Main Floor W/ Hardwood Throughout & Fireplace In Family Room. New Designer Kitchen W/Granite Counters, Custom Backsplash & Stainless Steel Appliances, Perfect For Entertaining. Huge Master Bedroom W/Spa-Like Ensuite & W/I Closet. Renovated Bathrooms(2012) Loft In Garage & New Garage Doors. Premium Lot 100Ft Wide.
Extras
S/S Fridge, Stove, B/I Microwave, B/I Dishwasher, Inground Sprinkler System
Property Details
Facts for 3 Hazeldine Drive, Ajax
Status
Days on Market: 8
Last Status: Leased
Sold Date: Jul 29, 2017
Closed Date: Aug 15, 2017
Expiry Date: Sep 30, 2017
Sold Price: $2,600
Unavailable Date: Jul 29, 2017
Input Date: Jul 21, 2017
Prior LSC: Leased
Property
Status: Lease
Property Type: Detached
Style: 2-Storey
Size (sq ft): 2500
Age: 6-15
Area: Ajax
Community: Northwest Ajax
Availability Date: Available
Inside
Bedrooms: 5
Bathrooms: 3
Kitchens: 1
Rooms: 8
Den/Family Room: Yes
Air Conditioning: Central Air
Fireplace: Yes
Laundry: Ensuite
Laundry Level: Main
Washrooms: 3
Utilities
Utilities Included: N
Building
Basement: Full
Heat Type: Forced Air
Heat Source: Gas
Exterior: Brick
Private Entrance: Y
Water Supply: Municipal
Special Designation: Unknown
Other Structures: Garden Shed
Retirement: N
Parking
Driveway: Private
Parking Included: Yes
Garage Spaces: 2
Garage Type: Built-In
Covered Parking Spaces: 2
Total Parking Spaces: 4
Fees
Cable Included: No
Central A/C Included: No
Common Elements Included: No
Heating Included: No
Hydro Included: No
Water Included: No
Highlights
Feature: Fenced Yard
Land
Cross Street: Westney Rd.N/William
Municipality District: Ajax
Fronting On: West
Pool: None
Sewer: Sewers
Lot Depth: 163.26 Feet
Lot Frontage: 100.45 Feet
Lot Irregularities: Reverse Pie Lot
Acres: < .50
Payment Frequency: Monthly
Rooms
Room details for 3 Hazeldine Drive, Ajax
| Type | Dimensions | Description |
|---|---|---|
| Living Main | 3.35 x 3.71 | Hardwood Floor, Open Concept, Window |
| Dining Main | 2.74 x 3.96 | Hardwood Floor, Formal Rm, Window |
| Family Main | 3.05 x 5.49 | Hardwood Floor, Gas Fireplace, Combined W/Kitchen |
| Kitchen Main | 2.74 x 3.66 | Ceramic Floor, Granite Counter, Breakfast Bar |
| Breakfast Main | 2.74 x 3.66 | Ceramic Floor, Combined W/Kitchen, W/O To Patio |
| Master 2nd | 3.96 x 5.89 | Laminate, 5 Pc Ensuite, W/I Closet |
| 2nd Br 2nd | 3.05 x 3.86 | Laminate, Closet, Window |
| 3rd Br 2nd | 3.76 x 3.05 | Laminate, Closet, Window |
| 4th Br 2nd | 3.05 x 3.05 | Broadloom, Closet, Window |
| 5th Br 2nd | 3.05 x 3.35 | Broadloom, Closet, Window |
| Rec Bsmt | - | Window |
| XXXXXXXX | XXX XX, XXXX |
XXXXXX XXX XXXX |
$X,XXX |
| XXX XX, XXXX |
XXXXXX XXX XXXX |
$X,XXX | |
| XXXXXXXX | XXX XX, XXXX |
XXXX XXX XXXX |
$XXX,XXX |
| XXX XX, XXXX |
XXXXXX XXX XXXX |
$XXX,XXX |
| XXXXXXXX XXXXXX | XXX XX, XXXX | $2,600 XXX XXXX |
| XXXXXXXX XXXXXX | XXX XX, XXXX | $2,500 XXX XXXX |
| XXXXXXXX XXXX | XXX XX, XXXX | $917,000 XXX XXXX |
| XXXXXXXX XXXXXX | XXX XX, XXXX | $750,000 XXX XXXX |

St André Bessette Catholic School
Elementary: CatholicLester B Pearson Public School
Elementary: PublicSt Catherine of Siena Catholic School
Elementary: CatholicAlexander Graham Bell Public School
Elementary: PublicVimy Ridge Public School
Elementary: PublicNottingham Public School
Elementary: PublicÉcole secondaire Ronald-Marion
Secondary: PublicArchbishop Denis O'Connor Catholic High School
Secondary: CatholicNotre Dame Catholic Secondary School
Secondary: CatholicAjax High School
Secondary: PublicJ Clarke Richardson Collegiate
Secondary: PublicPickering High School
Secondary: Public

