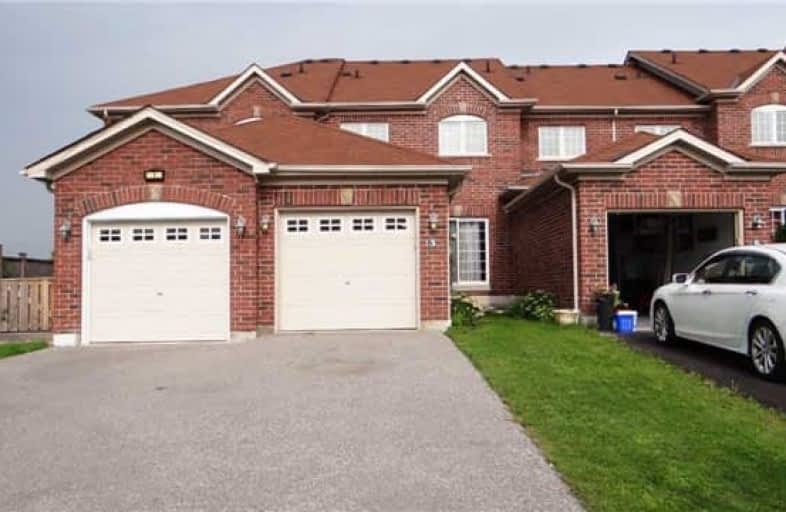Sold on Sep 25, 2018
Note: Property is not currently for sale or for rent.

-
Type: Att/Row/Twnhouse
-
Style: 2-Storey
-
Size: 1500 sqft
-
Lot Size: 19.69 x 131 Feet
-
Age: No Data
-
Taxes: $4,139 per year
-
Days on Site: 32 Days
-
Added: Sep 07, 2019 (1 month on market)
-
Updated:
-
Last Checked: 3 months ago
-
MLS®#: E4228657
-
Listed By: Century 21 percy fulton ltd., brokerage
Great Location In Desirable Community. Bright & Immaculately Kept! Fully Brick Freehold Townhouse. Open Concept 1784 Sq Ft. As Per Mpac. Upgraded Stainless Steel Appliances, Freshly Painted. Breakfast Area. Modern Eat In Kitchen. Hardwood Floors Throughout Main Floor. Access To Garage. Close To 401, Go Station, Schools,Shopping & Park.
Extras
Fridge, Stove, B/I Dishwasher, Washer/Dryer, All Light Fixture & Window Coverings, Garage Door Opener, Central Air Condition, Hwt (R)
Property Details
Facts for 3 Lurcook Street, Ajax
Status
Days on Market: 32
Last Status: Sold
Sold Date: Sep 25, 2018
Closed Date: Nov 01, 2018
Expiry Date: Oct 30, 2018
Sold Price: $560,000
Unavailable Date: Sep 25, 2018
Input Date: Aug 24, 2018
Property
Status: Sale
Property Type: Att/Row/Twnhouse
Style: 2-Storey
Size (sq ft): 1500
Area: Ajax
Community: South East
Availability Date: Immidiattte
Inside
Bedrooms: 3
Bathrooms: 3
Kitchens: 1
Rooms: 8
Den/Family Room: Yes
Air Conditioning: Central Air
Fireplace: No
Laundry Level: Main
Central Vacuum: N
Washrooms: 3
Building
Basement: Unfinished
Heat Type: Forced Air
Heat Source: Gas
Exterior: Brick
Exterior: Other
Elevator: N
UFFI: No
Water Supply: Municipal
Special Designation: Unknown
Retirement: N
Parking
Driveway: Private
Garage Spaces: 1
Garage Type: Attached
Covered Parking Spaces: 2
Total Parking Spaces: 2
Fees
Tax Year: 2018
Tax Legal Description: Pt Blk 5 Rp 40R26767 Pts 2 & 3 Plan 40M2321
Taxes: $4,139
Highlights
Feature: Hospital
Feature: Park
Feature: Public Transit
Feature: Rec Centre
Feature: School
Land
Cross Street: Salem/Bayly
Municipality District: Ajax
Fronting On: East
Pool: None
Sewer: Sewers
Lot Depth: 131 Feet
Lot Frontage: 19.69 Feet
Lot Irregularities: As Per Deed
Zoning: Residential
Additional Media
- Virtual Tour: https://www.youtube.com/embed/zqLIye-VtZ0?rel=0&showinfo=0
Rooms
Room details for 3 Lurcook Street, Ajax
| Type | Dimensions | Description |
|---|---|---|
| Dining Ground | 3.35 x 3.96 | Ceramic Floor, Open Concept, Picture Window |
| Great Rm Ground | 8.78 x 3.65 | Hardwood Floor, Open Concept, W/O To Patio |
| Kitchen Ground | 2.86 x 2.74 | Ceramic Floor, Combined W/Dining, Open Concept |
| Laundry Ground | 2.43 x 1.55 | Ceramic Floor |
| Master 2nd | 4.87 x 3.47 | Laminate, 4 Pc Ensuite, W/I Closet |
| 2nd Br 2nd | 3.04 x 2.80 | Laminate, Double Closet, Picture Window |
| 3rd Br 2nd | 3.04 x 2.80 | Laminate, Double Closet, Picture Window |
| Loft 2nd | 2.77 x 4.63 | Hardwood Floor, Open Concept |
| XXXXXXXX | XXX XX, XXXX |
XXXX XXX XXXX |
$XXX,XXX |
| XXX XX, XXXX |
XXXXXX XXX XXXX |
$XXX,XXX |
| XXXXXXXX XXXX | XXX XX, XXXX | $560,000 XXX XXXX |
| XXXXXXXX XXXXXX | XXX XX, XXXX | $575,000 XXX XXXX |

Lord Elgin Public School
Elementary: PublicBolton C Falby Public School
Elementary: PublicSt Bernadette Catholic School
Elementary: CatholicCadarackque Public School
Elementary: PublicSouthwood Park Public School
Elementary: PublicCarruthers Creek Public School
Elementary: PublicArchbishop Denis O'Connor Catholic High School
Secondary: CatholicDonald A Wilson Secondary School
Secondary: PublicNotre Dame Catholic Secondary School
Secondary: CatholicAjax High School
Secondary: PublicJ Clarke Richardson Collegiate
Secondary: PublicPickering High School
Secondary: Public- 3 bath
- 3 bed
36 Stonewood Street, Ajax, Ontario • L1S 0B2 • South West



