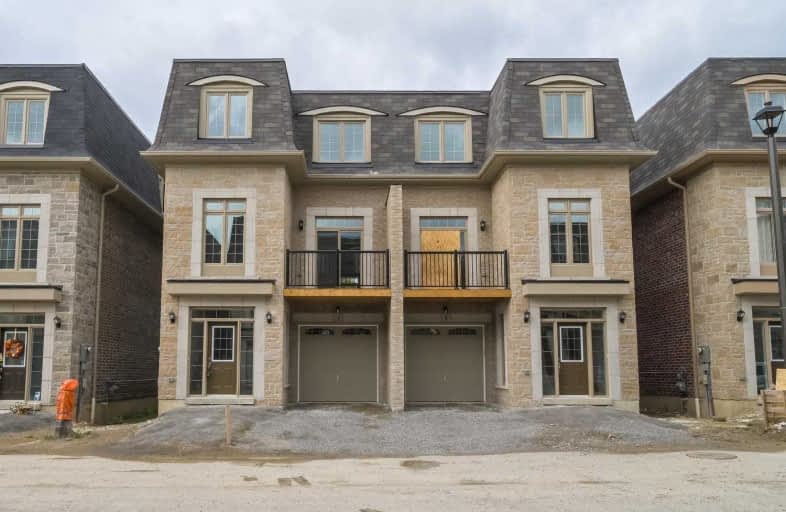Sold on Oct 19, 2019
Note: Property is not currently for sale or for rent.

-
Type: Semi-Detached
-
Style: 3-Storey
-
Size: 2000 sqft
-
Lot Size: 25 x 77.6 Feet
-
Age: New
-
Days on Site: 31 Days
-
Added: Oct 19, 2019 (1 month on market)
-
Updated:
-
Last Checked: 2 months ago
-
MLS®#: E4580982
-
Listed By: Royal lepage connect realty, brokerage
Welcome To This Stunning Semi Detached Home! Located On Ravine Lot In Private Enclave. Brick & Stone With Expansive Windows. 9Ft & 10Ft Ceilings. Open Concept Design With Dream Kitchen, Upgrades Inc. 36" Upper Cabinets In Kitchen With Servery, Dble Quartz Vanity With W/I Shower & Undermount Sinks In En-Suite, Fireplace, Upgraded Stairs, Railings & Posts, Flat Ceilings, 8' High Drs On Main Level, Appliance Package, Tile Package (1st Upgrade).
Extras
Quartz Counters (1st Grade Builder). Upgraded Paint & Baseboards
Property Details
Facts for 3 Seagrave Lane, Ajax
Status
Days on Market: 31
Last Status: Sold
Sold Date: Oct 19, 2019
Closed Date: Oct 31, 2019
Expiry Date: Dec 31, 2019
Sold Price: $702,000
Unavailable Date: Oct 19, 2019
Input Date: Sep 18, 2019
Property
Status: Sale
Property Type: Semi-Detached
Style: 3-Storey
Size (sq ft): 2000
Age: New
Area: Ajax
Community: Northwest Ajax
Availability Date: Immediate/Tba
Inside
Bedrooms: 3
Bathrooms: 4
Kitchens: 1
Rooms: 7
Den/Family Room: Yes
Air Conditioning: Central Air
Fireplace: Yes
Washrooms: 4
Building
Basement: None
Heat Type: Forced Air
Heat Source: Gas
Exterior: Brick
Exterior: Stone
Water Supply: Municipal
Special Designation: Unknown
Retirement: N
Parking
Driveway: Private
Garage Spaces: 1
Garage Type: Built-In
Covered Parking Spaces: 1
Total Parking Spaces: 2
Fees
Tax Year: 2019
Tax Legal Description: Plan 40 M26 Lot #3
Additional Mo Fees: 184.67
Land
Cross Street: Riverside & Rossland
Municipality District: Ajax
Fronting On: West
Parcel of Tied Land: Y
Pool: None
Sewer: Sewers
Lot Depth: 77.6 Feet
Lot Frontage: 25 Feet
Acres: < .50
Additional Media
- Virtual Tour: https://tours.jeffreygunn.com/public/vtour/display/1435831?idx=1#!/
Rooms
Room details for 3 Seagrave Lane, Ajax
| Type | Dimensions | Description |
|---|---|---|
| Family Ground | 4.30 x 4.90 | Laminate, W/O To Yard, Access To Garage |
| Great Rm 2nd | 4.10 x 5.10 | Hardwood Floor, Fireplace, Juliette Balcony |
| Living 2nd | 4.40 x 3.70 | Hardwood Floor, Balcony |
| Kitchen 2nd | 2.70 x 2.90 | Halogen Lighting |
| Master 3rd | 3.50 x 4.00 | W/I Closet, 4 Pc Ensuite, Broadloom |
| 2nd Br 3rd | 2.60 x 3.00 | Broadloom |
| 3rd Br 3rd | 2.60 x 3.40 | Broadloom |
| XXXXXXXX | XXX XX, XXXX |
XXXX XXX XXXX |
$XXX,XXX |
| XXX XX, XXXX |
XXXXXX XXX XXXX |
$XXX,XXX | |
| XXXXXXXX | XXX XX, XXXX |
XXXXXXX XXX XXXX |
|
| XXX XX, XXXX |
XXXXXX XXX XXXX |
$XXX,XXX |
| XXXXXXXX XXXX | XXX XX, XXXX | $702,000 XXX XXXX |
| XXXXXXXX XXXXXX | XXX XX, XXXX | $715,000 XXX XXXX |
| XXXXXXXX XXXXXXX | XXX XX, XXXX | XXX XXXX |
| XXXXXXXX XXXXXX | XXX XX, XXXX | $739,900 XXX XXXX |

Good Shepherd Catholic School
Elementary: CatholicGreenbank Public School
Elementary: PublicPrince Albert Public School
Elementary: PublicDr George Hall Public School
Elementary: PublicS A Cawker Public School
Elementary: PublicR H Cornish Public School
Elementary: PublicSt. Thomas Aquinas Catholic Secondary School
Secondary: CatholicBrock High School
Secondary: PublicLindsay Collegiate and Vocational Institute
Secondary: PublicBrooklin High School
Secondary: PublicPort Perry High School
Secondary: PublicUxbridge Secondary School
Secondary: Public- 3 bath
- 7 bed
- 3000 sqft
102 River Street, Scugog, Ontario • L0C 1G0 • Rural Scugog



