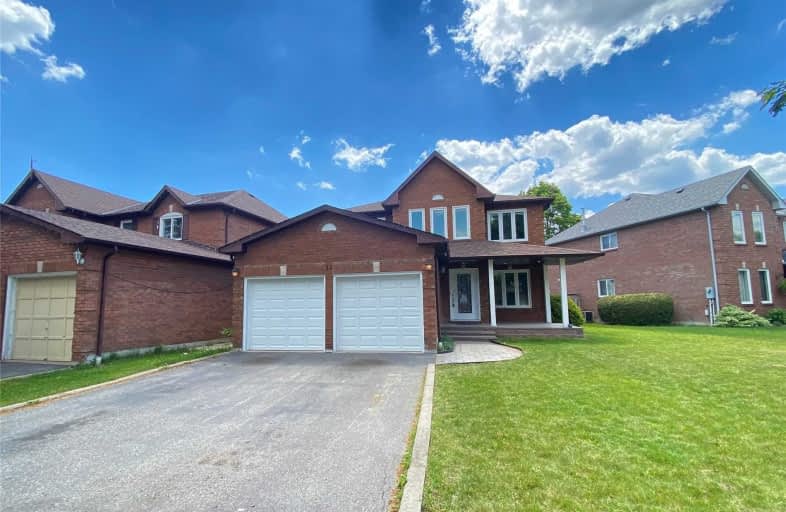Car-Dependent
- Almost all errands require a car.
20
/100
Some Transit
- Most errands require a car.
43
/100
Bikeable
- Some errands can be accomplished on bike.
54
/100

Dr Roberta Bondar Public School
Elementary: Public
0.54 km
St Teresa of Calcutta Catholic School
Elementary: Catholic
0.37 km
Applecroft Public School
Elementary: Public
1.03 km
St Jude Catholic School
Elementary: Catholic
1.01 km
St Catherine of Siena Catholic School
Elementary: Catholic
0.24 km
Terry Fox Public School
Elementary: Public
0.81 km
École secondaire Ronald-Marion
Secondary: Public
3.92 km
Archbishop Denis O'Connor Catholic High School
Secondary: Catholic
2.31 km
Notre Dame Catholic Secondary School
Secondary: Catholic
1.11 km
Ajax High School
Secondary: Public
3.88 km
J Clarke Richardson Collegiate
Secondary: Public
1.08 km
Pickering High School
Secondary: Public
2.73 km
-
Whitby Soccer Dome
Whitby ON 5.85km -
Ajax Waterfront
6.17km -
Lakeside Community Park
6.19km
-
Scotiabank
1947 Ravenscroft Rd (at Taunton Rd. W), Ajax ON L1T 0K4 2.37km -
RBC Royal Bank
320 Harwood Ave S (Hardwood And Bayly), Ajax ON L1S 2J1 3.73km -
TD Bank Financial Group
75 Bayly St W (Bayly and Harwood), Ajax ON L1S 7K7 3.83km


