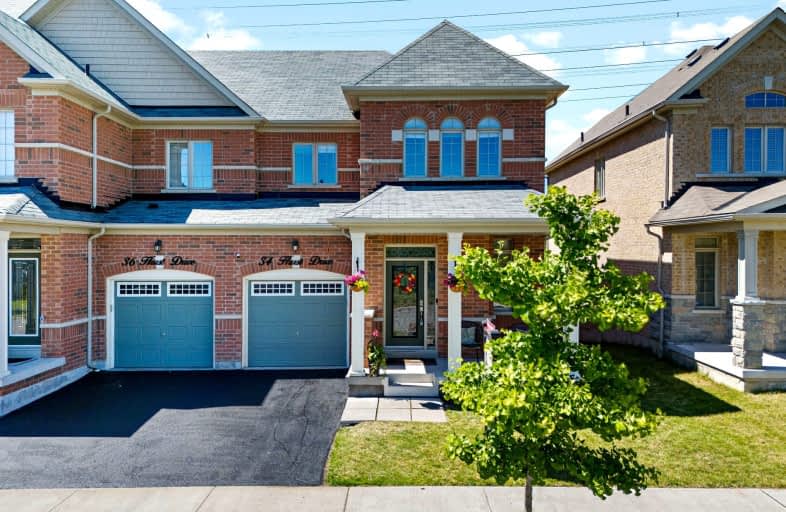Car-Dependent
- Almost all errands require a car.
9
/100
Some Transit
- Most errands require a car.
29
/100
Somewhat Bikeable
- Most errands require a car.
40
/100

École élémentaire Ronald-Marion
Elementary: Public
2.03 km
Eagle Ridge Public School
Elementary: Public
1.51 km
St Wilfrid Catholic School
Elementary: Catholic
1.63 km
Alexander Graham Bell Public School
Elementary: Public
1.16 km
Vimy Ridge Public School
Elementary: Public
1.49 km
St Patrick Catholic School
Elementary: Catholic
1.39 km
École secondaire Ronald-Marion
Secondary: Public
2.04 km
Archbishop Denis O'Connor Catholic High School
Secondary: Catholic
4.30 km
Notre Dame Catholic Secondary School
Secondary: Catholic
3.24 km
Pine Ridge Secondary School
Secondary: Public
3.65 km
J Clarke Richardson Collegiate
Secondary: Public
3.30 km
Pickering High School
Secondary: Public
2.27 km
-
Kinsmen Park
Sandy Beach Rd, Pickering ON 6.57km -
Amberlea Park
ON 7.42km -
Baycliffe Park
67 Baycliffe Dr, Whitby ON L1P 1W7 7.78km
-
TD Bank Financial Group
15 Westney Rd N (Kingston Rd), Ajax ON L1T 1P4 3.01km -
RBC
Kingston Rd, Pickering ON 4.61km -
RBC Royal Bank
714 Rossland Rd E (Garden), Whitby ON L1N 9L3 10.62km



