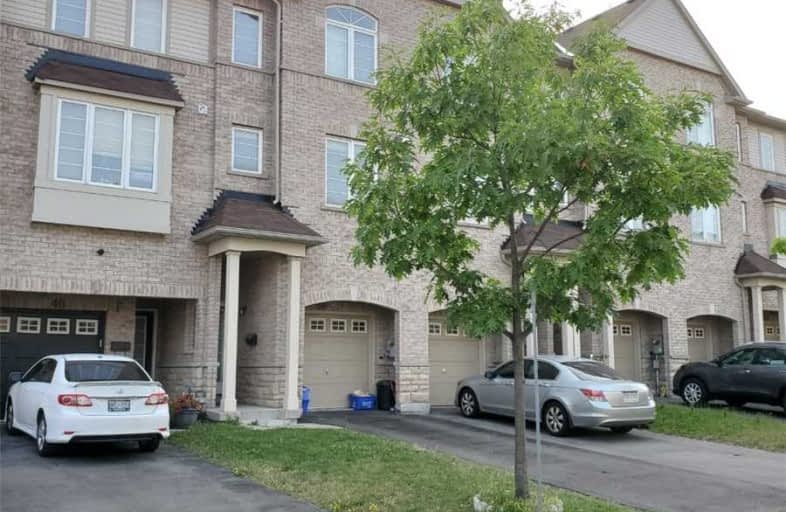Sold on Jul 19, 2019
Note: Property is not currently for sale or for rent.

-
Type: Att/Row/Twnhouse
-
Style: 3-Storey
-
Size: 1500 sqft
-
Lot Size: 15 x 76 Feet
-
Age: 6-15 years
-
Taxes: $3,800 per year
-
Days on Site: 9 Days
-
Added: Sep 07, 2019 (1 week on market)
-
Updated:
-
Last Checked: 3 months ago
-
MLS®#: E4514446
-
Listed By: Century 21 south breeze realty inc., brokerage
Beautiful Townhouse In The Heart Of Downtown Ajax. 3 Br Very Well Maintained Home. W/O To Balcony From Kitchen For Easy Bbq And W/O To Park. Close To All Amenities, Shopping, Schools, Hwy 401 And Ajax Go Station.
Extras
New Stainless Steel Fridge, Stainless Steel Gas Stove, Washer & Dryer, Water Softener, Water Purifier, Central Vacuum (As Is)
Property Details
Facts for 38 Webbford Street, Ajax
Status
Days on Market: 9
Last Status: Sold
Sold Date: Jul 19, 2019
Closed Date: Aug 19, 2019
Expiry Date: Oct 10, 2019
Sold Price: $538,800
Unavailable Date: Jul 19, 2019
Input Date: Jul 11, 2019
Property
Status: Sale
Property Type: Att/Row/Twnhouse
Style: 3-Storey
Size (sq ft): 1500
Age: 6-15
Area: Ajax
Community: South West
Availability Date: 30/60/90
Inside
Bedrooms: 3
Bathrooms: 3
Kitchens: 1
Rooms: 7
Den/Family Room: Yes
Air Conditioning: Central Air
Fireplace: Yes
Washrooms: 3
Utilities
Electricity: Yes
Gas: Yes
Cable: Yes
Telephone: Yes
Building
Basement: Unfinished
Heat Type: Forced Air
Heat Source: Gas
Exterior: Brick
Exterior: Stone
Water Supply: Municipal
Special Designation: Unknown
Parking
Driveway: Available
Garage Spaces: 1
Garage Type: Built-In
Covered Parking Spaces: 2
Total Parking Spaces: 3
Fees
Tax Year: 2018
Tax Legal Description: Block 10 Plan 40M-2304 Pt 22 Plan 40R25042
Taxes: $3,800
Highlights
Feature: Clear View
Feature: Hospital
Feature: Park
Feature: Public Transit
Feature: Rec Centre
Feature: School
Land
Cross Street: Bayly/Harwood
Municipality District: Ajax
Fronting On: West
Pool: None
Sewer: Sewers
Lot Depth: 76 Feet
Lot Frontage: 15 Feet
Acres: < .50
Waterfront: None
Rooms
Room details for 38 Webbford Street, Ajax
| Type | Dimensions | Description |
|---|---|---|
| Family Main | 4.37 x 3.66 | W/O To Yard, Access To Garage, Laminate |
| Kitchen 2nd | 4.37 x 3.66 | W/O To Balcony |
| Dining 2nd | 4.37 x 6.71 | Combined W/Living, Laminate |
| Living 2nd | 4.37 x 6.71 | O/Looks Park, Laminate |
| Master 3rd | 3.96 x 3.66 | 3 Pc Ensuite, Laminate |
| 2nd Br 3rd | 2.74 x 2.44 | Laminate |
| 3rd Br 3rd | 3.04 x 2.74 | Laminate |
| XXXXXXXX | XXX XX, XXXX |
XXXX XXX XXXX |
$XXX,XXX |
| XXX XX, XXXX |
XXXXXX XXX XXXX |
$XXX,XXX |
| XXXXXXXX XXXX | XXX XX, XXXX | $538,800 XXX XXXX |
| XXXXXXXX XXXXXX | XXX XX, XXXX | $546,800 XXX XXXX |

Lord Elgin Public School
Elementary: PublicÉÉC Notre-Dame-de-la-Jeunesse-Ajax
Elementary: CatholicRoland Michener Public School
Elementary: PublicBolton C Falby Public School
Elementary: PublicSt Bernadette Catholic School
Elementary: CatholicSouthwood Park Public School
Elementary: PublicÉcole secondaire Ronald-Marion
Secondary: PublicArchbishop Denis O'Connor Catholic High School
Secondary: CatholicNotre Dame Catholic Secondary School
Secondary: CatholicAjax High School
Secondary: PublicJ Clarke Richardson Collegiate
Secondary: PublicPickering High School
Secondary: Public

