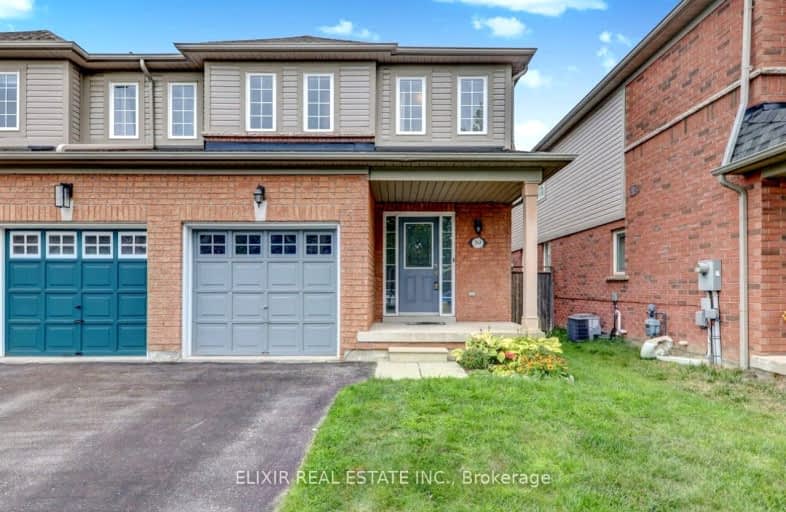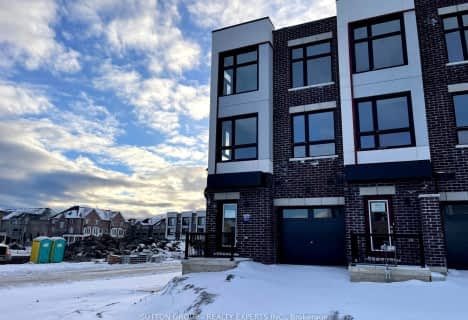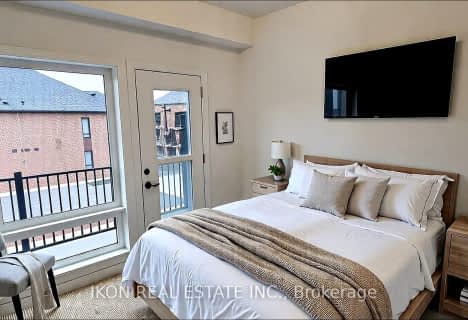Somewhat Walkable
- Some errands can be accomplished on foot.
58
/100
Some Transit
- Most errands require a car.
39
/100
Bikeable
- Some errands can be accomplished on bike.
53
/100

Lord Elgin Public School
Elementary: Public
1.46 km
Bolton C Falby Public School
Elementary: Public
1.18 km
St Bernadette Catholic School
Elementary: Catholic
0.98 km
Cadarackque Public School
Elementary: Public
1.15 km
Southwood Park Public School
Elementary: Public
1.90 km
Carruthers Creek Public School
Elementary: Public
1.33 km
Archbishop Denis O'Connor Catholic High School
Secondary: Catholic
1.11 km
Donald A Wilson Secondary School
Secondary: Public
5.90 km
Notre Dame Catholic Secondary School
Secondary: Catholic
3.99 km
Ajax High School
Secondary: Public
0.82 km
J Clarke Richardson Collegiate
Secondary: Public
3.87 km
Pickering High School
Secondary: Public
3.87 km
-
Ajax Waterfront
2.87km -
Ajax Rotary Park
177 Lake Drwy W (Bayly), Ajax ON L1S 7J1 4.14km -
Kinsmen Park
Sandy Beach Rd, Pickering ON 6.06km
-
TD Bank Financial Group
75 Bayly St W (Bayly and Harwood), Ajax ON L1S 7K7 1.3km -
CIBC
1895 Glenanna Rd (at Kingston Rd.), Pickering ON L1V 7K1 6.26km -
RBC Royal Bank
307 Brock St S, Whitby ON L1N 4K3 6.28km














