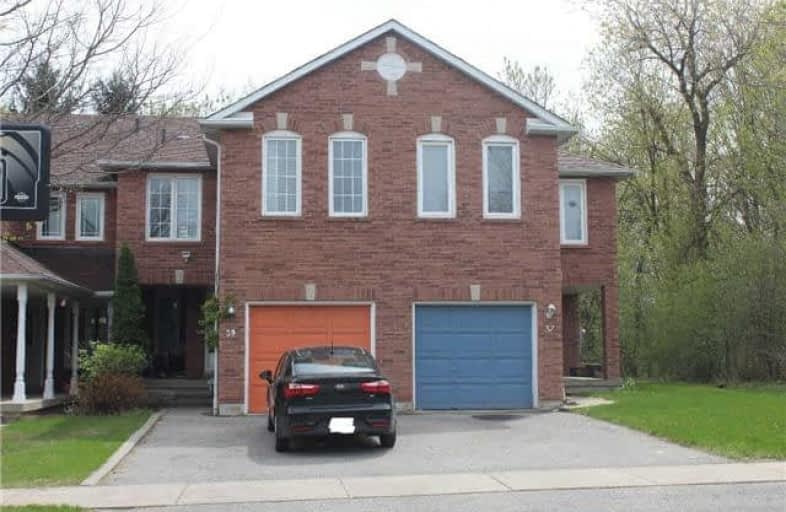Note: Property is not currently for sale or for rent.

-
Type: Att/Row/Twnhouse
-
Style: 2-Storey
-
Lot Size: 19.69 x 109.91 Feet
-
Age: No Data
-
Taxes: $3,630 per year
-
Days on Site: 14 Days
-
Added: Sep 07, 2019 (2 weeks on market)
-
Updated:
-
Last Checked: 3 months ago
-
MLS®#: E4132846
-
Listed By: Century 21 titans realty inc., brokerage
Location!!Location!! Don't Miss This Beautiful Freehold Townhouse With Rich Hardwood Flooring, Kitchen Offers Extra Deep Pantry,Good Size Bedrooms,Master With En Suite And A Walk In Closet. Finished Basement For Recreation And Possible Option Of Making Bedroom Available In The Basement.Backyard With Deck To Enjoy Your Summers.Family Room Is Used As Bedroom.New Roof...Gas Stove....Close To All Major Amenities.
Extras
Include S/S Fridge, S/S Stove, Microwave, B/I Dishwasher, Washer,Dryer, Central Air, All Elf's All Window Coverings. Very Close To Schools,Shopping , 401,Ajax Community Centre ,7 Min To Go Station And Many More Amenities.Exclude Freezer.
Property Details
Facts for 39 Booth Crescent, Ajax
Status
Days on Market: 14
Last Status: Sold
Sold Date: Jun 01, 2018
Closed Date: Jul 25, 2018
Expiry Date: Oct 07, 2018
Sold Price: $481,000
Unavailable Date: Jun 01, 2018
Input Date: May 18, 2018
Property
Status: Sale
Property Type: Att/Row/Twnhouse
Style: 2-Storey
Area: Ajax
Community: Central
Availability Date: Tba
Inside
Bedrooms: 3
Bathrooms: 3
Kitchens: 1
Rooms: 7
Den/Family Room: Yes
Air Conditioning: Central Air
Fireplace: Yes
Laundry Level: Lower
Washrooms: 3
Building
Basement: Finished
Heat Type: Forced Air
Heat Source: Gas
Exterior: Alum Siding
Exterior: Brick
Water Supply: Municipal
Special Designation: Other
Parking
Driveway: Private
Garage Spaces: 1
Garage Type: Attached
Covered Parking Spaces: 4
Total Parking Spaces: 5
Fees
Tax Year: 2017
Tax Legal Description: *See Broker Remarks
Taxes: $3,630
Land
Cross Street: Hwy 2 /Harwood
Municipality District: Ajax
Fronting On: South
Pool: None
Sewer: Sewers
Lot Depth: 109.91 Feet
Lot Frontage: 19.69 Feet
Farm: Other
Waterfront: None
Rooms
Room details for 39 Booth Crescent, Ajax
| Type | Dimensions | Description |
|---|---|---|
| Kitchen Ground | 2.60 x 5.54 | Eat-In Kitchen, W/O To Deck, Pantry |
| Living Ground | 3.00 x 4.54 | Hardwood Floor |
| Dining Ground | 3.00 x 4.14 | Hardwood Floor |
| Family 2nd | 4.51 x 2.90 | Hardwood Floor, Fireplace |
| Master 2nd | 2.90 x 4.87 | W/I Closet, 4 Pc Ensuite |
| 2nd Br 2nd | 2.65 x 3.65 | Hardwood Floor |
| 3rd Br 2nd | 3.00 x 3.65 | Hardwood Floor |
| Media/Ent Bsmt | - | Laminate |
| XXXXXXXX | XXX XX, XXXX |
XXXX XXX XXXX |
$XXX,XXX |
| XXX XX, XXXX |
XXXXXX XXX XXXX |
$XXX,XXX |
| XXXXXXXX XXXX | XXX XX, XXXX | $481,000 XXX XXXX |
| XXXXXXXX XXXXXX | XXX XX, XXXX | $499,900 XXX XXXX |

Lord Elgin Public School
Elementary: PublicDr Roberta Bondar Public School
Elementary: PublicSt Teresa of Calcutta Catholic School
Elementary: CatholicApplecroft Public School
Elementary: PublicSt Jude Catholic School
Elementary: CatholicTerry Fox Public School
Elementary: PublicÉcole secondaire Ronald-Marion
Secondary: PublicArchbishop Denis O'Connor Catholic High School
Secondary: CatholicNotre Dame Catholic Secondary School
Secondary: CatholicAjax High School
Secondary: PublicJ Clarke Richardson Collegiate
Secondary: PublicPickering High School
Secondary: Public

