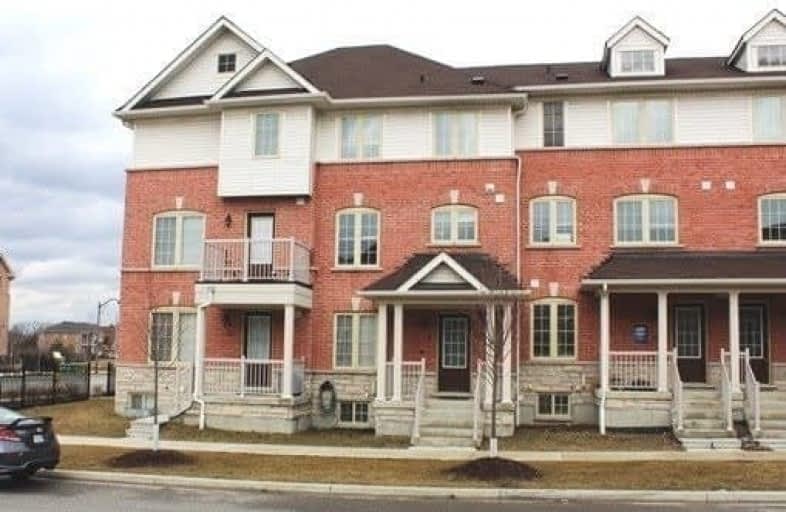Leased on Feb 04, 2019
Note: Property is not currently for sale or for rent.

-
Type: Att/Row/Twnhouse
-
Style: 3-Storey
-
Size: 1500 sqft
-
Lease Term: 1 Year
-
Possession: 15-30 Days
-
All Inclusive: N
-
Lot Size: 0 x 0 Feet
-
Age: No Data
-
Days on Site: 28 Days
-
Added: Jan 08, 2019 (4 weeks on market)
-
Updated:
-
Last Checked: 3 months ago
-
MLS®#: E4331611
-
Listed By: Re/max rouge river realty ltd., brokerage
Beautiful 3 Bedroom Town House Located In Demand North Ajax Community,Over 1700 Sqft, Bright And Spacious Open Concept, Family Size Kitchen With Breakfast Area, Large Living And Dining Room Combination With Walk Out To Balcony, Main Floor Family Room, Large Master Bedroom Featuring 4 Pc Ensuite And Walk-In Closet. Convenient 2nd Floor Laundry, Minutes To Shopping, Parks And The 401.
Extras
Fridge, Stove, B/I Dishwasher, Washer And Dryer, All Widow Blinds, Garage Access, Garage Door Opener And Remote, Central Air.
Property Details
Facts for 4 Barnham Street, Ajax
Status
Days on Market: 28
Last Status: Leased
Sold Date: Feb 04, 2019
Closed Date: Feb 15, 2019
Expiry Date: Mar 30, 2019
Sold Price: $1,850
Unavailable Date: Feb 04, 2019
Input Date: Jan 08, 2019
Property
Status: Lease
Property Type: Att/Row/Twnhouse
Style: 3-Storey
Size (sq ft): 1500
Area: Ajax
Community: Central East
Availability Date: 15-30 Days
Inside
Bedrooms: 3
Bathrooms: 3
Kitchens: 1
Rooms: 8
Den/Family Room: Yes
Air Conditioning: Central Air
Fireplace: Yes
Laundry: Ensuite
Laundry Level: Upper
Central Vacuum: Y
Washrooms: 3
Utilities
Utilities Included: N
Building
Basement: Unfinished
Heat Type: Forced Air
Heat Source: Gas
Exterior: Brick
Private Entrance: Y
Water Supply: Municipal
Special Designation: Unknown
Parking
Driveway: Private
Parking Included: Yes
Garage Spaces: 1
Garage Type: Built-In
Covered Parking Spaces: 1
Fees
Cable Included: No
Central A/C Included: No
Common Elements Included: Yes
Heating Included: No
Hydro Included: No
Water Included: No
Land
Cross Street: Rossland/Audley
Municipality District: Ajax
Fronting On: North
Pool: None
Sewer: Sewers
Payment Frequency: Monthly
Rooms
Room details for 4 Barnham Street, Ajax
| Type | Dimensions | Description |
|---|---|---|
| Family Main | 2.94 x 4.97 | Open Concept, Laminate, W/O To Porch |
| Living 2nd | 5.48 x 4.97 | Hardwood Floor, W/O To Balcony, Open Concept |
| Dining 2nd | - | Hardwood Floor, Combined W/Living, Open Concept |
| Kitchen 2nd | 5.48 x 4.97 | Eat-In Kitchen, B/I Dishwasher, Ceramic Floor |
| Master 3rd | 3.96 x 3.35 | W/I Closet, 4 Pc Ensuite |
| 2nd Br 3rd | 3.96 x 2.43 | Large Closet |
| 3rd Br 3rd | 3.35 x 2.43 | Large Closet |
| XXXXXXXX | XXX XX, XXXX |
XXXX XXX XXXX |
$XXX,XXX |
| XXX XX, XXXX |
XXXXXX XXX XXXX |
$XXX,XXX | |
| XXXXXXXX | XXX XX, XXXX |
XXXXXX XXX XXXX |
$X,XXX |
| XXX XX, XXXX |
XXXXXX XXX XXXX |
$X,XXX | |
| XXXXXXXX | XXX XX, XXXX |
XXXXXX XXX XXXX |
$X,XXX |
| XXX XX, XXXX |
XXXXXX XXX XXXX |
$X,XXX |
| XXXXXXXX XXXX | XXX XX, XXXX | $630,000 XXX XXXX |
| XXXXXXXX XXXXXX | XXX XX, XXXX | $639,900 XXX XXXX |
| XXXXXXXX XXXXXX | XXX XX, XXXX | $1,850 XXX XXXX |
| XXXXXXXX XXXXXX | XXX XX, XXXX | $1,850 XXX XXXX |
| XXXXXXXX XXXXXX | XXX XX, XXXX | $1,800 XXX XXXX |
| XXXXXXXX XXXXXX | XXX XX, XXXX | $1,800 XXX XXXX |

Unnamed Mulberry Meadows Public School
Elementary: PublicSt Teresa of Calcutta Catholic School
Elementary: CatholicTerry Fox Public School
Elementary: PublicRomeo Dallaire Public School
Elementary: PublicMichaëlle Jean Public School
Elementary: Publicda Vinci Public School Elementary Public School
Elementary: PublicArchbishop Denis O'Connor Catholic High School
Secondary: CatholicAll Saints Catholic Secondary School
Secondary: CatholicDonald A Wilson Secondary School
Secondary: PublicNotre Dame Catholic Secondary School
Secondary: CatholicAjax High School
Secondary: PublicJ Clarke Richardson Collegiate
Secondary: Public

