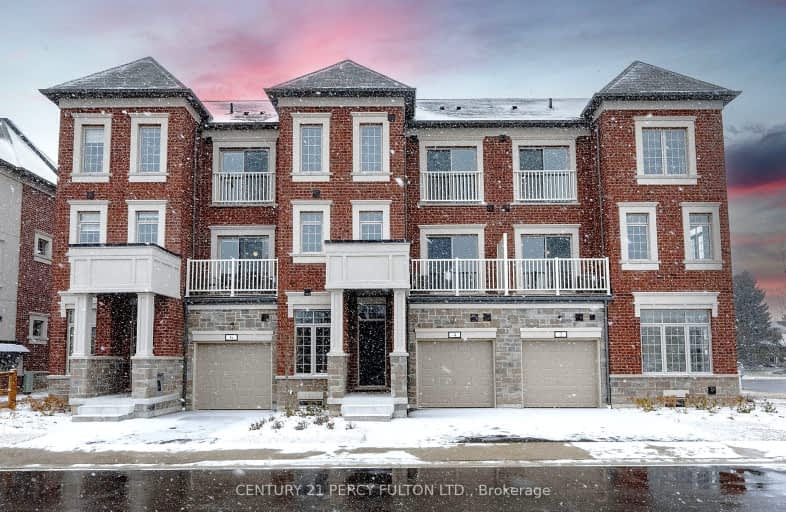Car-Dependent
- Most errands require a car.
34
/100
Some Transit
- Most errands require a car.
29
/100
Somewhat Bikeable
- Most errands require a car.
43
/100

Duffin's Bay Public School
Elementary: Public
0.38 km
Lakeside Public School
Elementary: Public
0.42 km
St James Catholic School
Elementary: Catholic
0.85 km
Bolton C Falby Public School
Elementary: Public
2.24 km
St Bernadette Catholic School
Elementary: Catholic
2.47 km
Southwood Park Public School
Elementary: Public
1.78 km
École secondaire Ronald-Marion
Secondary: Public
6.22 km
Archbishop Denis O'Connor Catholic High School
Secondary: Catholic
4.03 km
Notre Dame Catholic Secondary School
Secondary: Catholic
6.98 km
Ajax High School
Secondary: Public
2.61 km
J Clarke Richardson Collegiate
Secondary: Public
6.89 km
Pickering High School
Secondary: Public
4.83 km
-
Ajax Rotary Park
177 Lake Drwy W (Bayly), Ajax ON L1S 7J1 0.89km -
East Shore Community Center
ON 5.17km -
Creekside Park
2545 William Jackson Dr (At Liatris Dr.), Pickering ON L1X 0C3 7.99km
-
RBC Royal Bank
955 Westney Rd S (at Monarch), Ajax ON L1S 3K7 1.17km -
RBC Royal Bank
320 Harwood Ave S (Hardwood And Bayly), Ajax ON L1S 2J1 2.51km -
Scotiabank
1020 Brock Rd (at Plummer St.), Pickering ON L1W 3H2 3.99km



